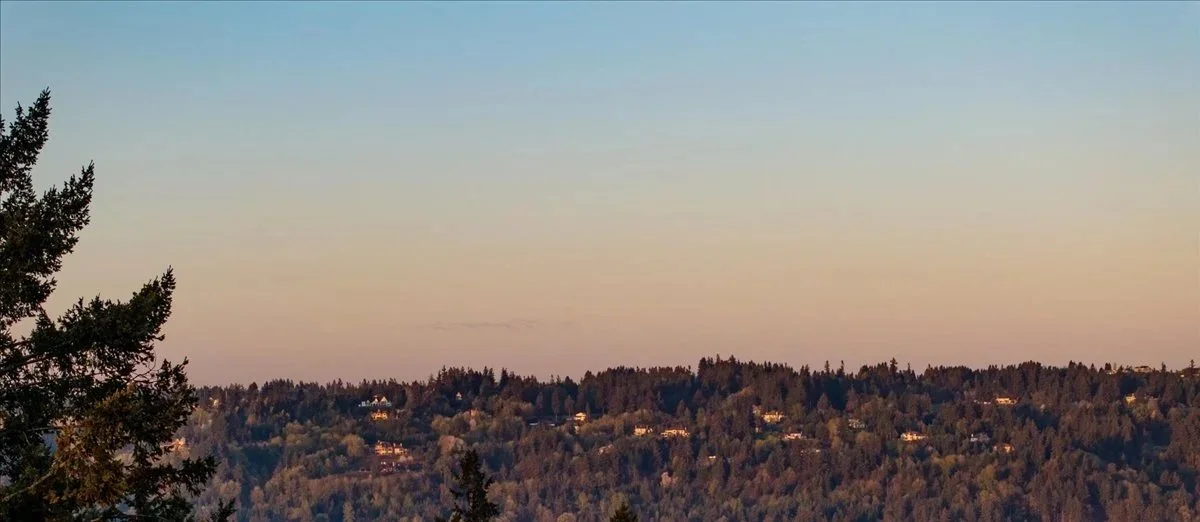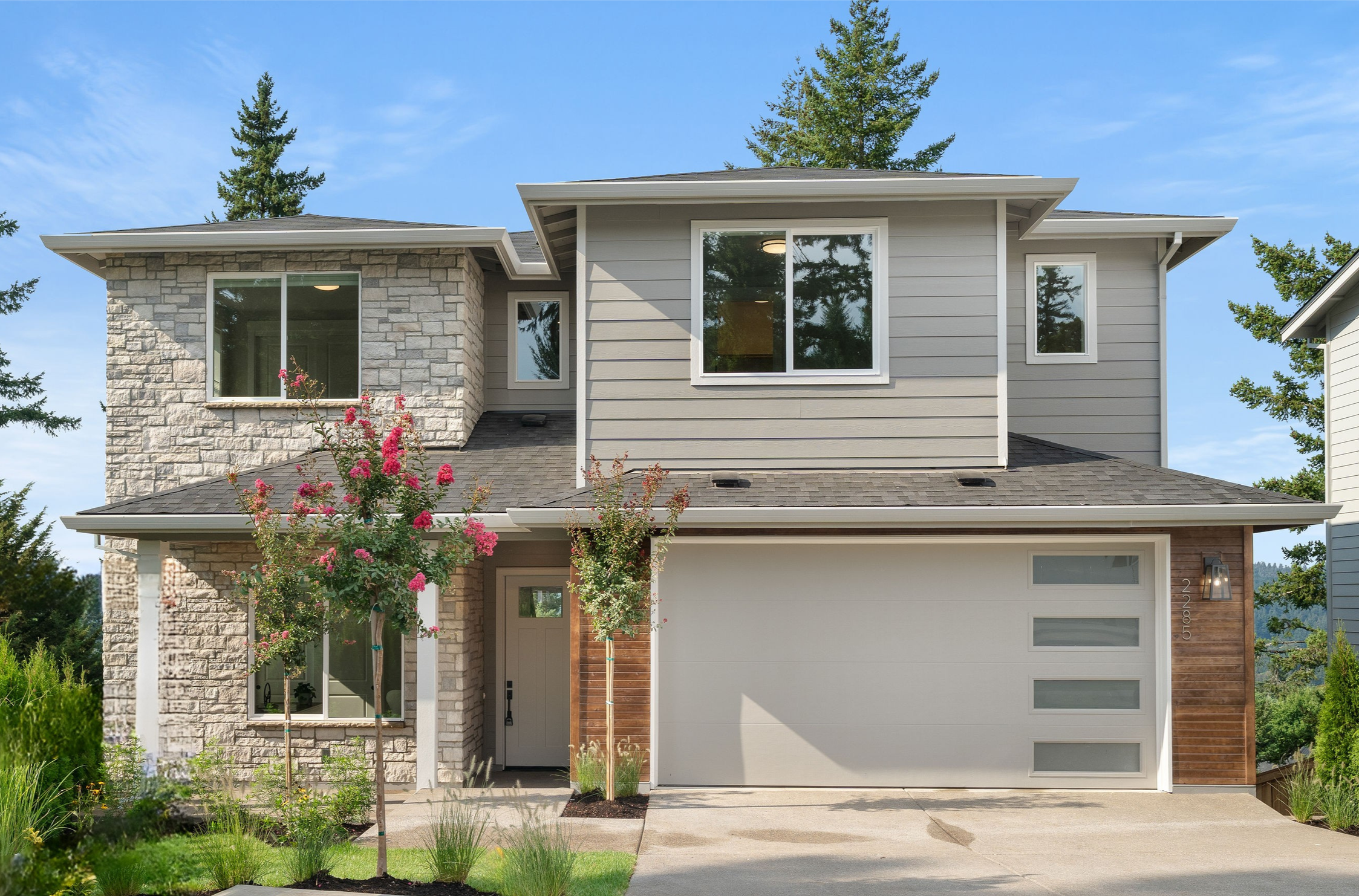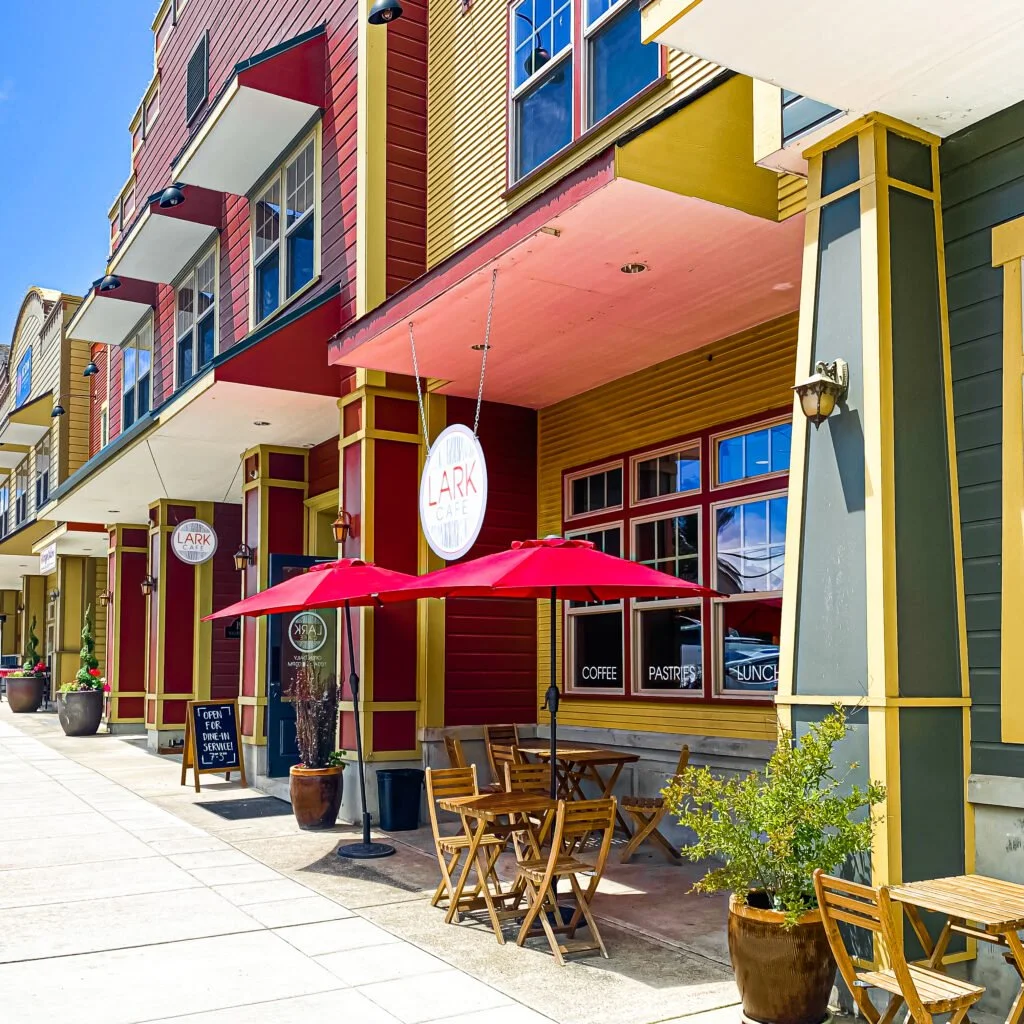
Centerpoint Heights
2201 SATTER ST.
WEST LINN, OR 97068
Availability: Sold Out
Location: West Linn
# of homes: 5
Sold from $1,403,560
Come Dream With Us
Centerpoint Heights is nestled amidst natural surroundings, providing picturesque views of the nearby hills and forested areas. Renowned for its tranquil and peaceful atmosphere, residents enjoy a serene community that seamlessly blends suburban living with access to natural landscapes. Home designs range from 3675 to 4200 square feet with daylight basements, offering up to 6 bedrooms, 5 baths, beneficial shared spaces, and seamless indoor-outdoor living, perfect for embracing the surrounding nature. Located in a serene community close to West Linn’s esteemed schools and convenient amenities, Centerpoint Heights combines stunning views with modern comforts, fostering a strong sense of community connection.
Come Build With US
The Cypress
Homesite 12
3 Story Daylight Basement
6 Bed
5 Bath
2+ Car Garage
3852 SF
SOLD $1,403,560
Closed December 2025
The Madrone
Homesite 8
3 Story Daylight Basement
2 Car Garage
6 Bed
5 Bath
4200 SF
SOLD $1,512,023
Closed January 2026
The Juniper
Homesite 11
3 Story Daylight Basement
2 Car Garage
6 Bed
5 Bath
3755 SF
SOLD $1,607,246
Closed July 2025
The Bailey
Homesite 10
3 Story Daylight Basement
3 Car Garage
6 Bed
5 Bath
4299 SF
SOLD
Closed December 2024
The Hazel
Homesite 9
3 Story Daylight Basement
6 Bed
5 Bath
2 Car Garage
4018 SF
SOLD $1,564,019
Closed January 2025
West Linn is a thriving family-oriented community known for its top-rated schools and safety. With is charming downtown, The Willamette district, it boasts an array of restaurants and shops. West Linn is a thriving, family-oriented community celebrated for its top-rated schools and safety. Its charming downtown, The Willamette district, features a variety of restaurants and shops, adding to the town's appeal. Offering excellent access to employment and retail centers, West Linn is a convenient place to call home. The city provides a serene and picturesque living environment, blending suburban comforts with access to natural landscapes. Residents enjoy abundant recreational opportunities, including boating on nearby waterways, golfing, hiking, and skiing, creating a vibrant lifestyle suitable for residents of all ages.
Come Live
Get In Touch
Want to inquire about a property or community? Send us a note and we’ll get back to you right away.













