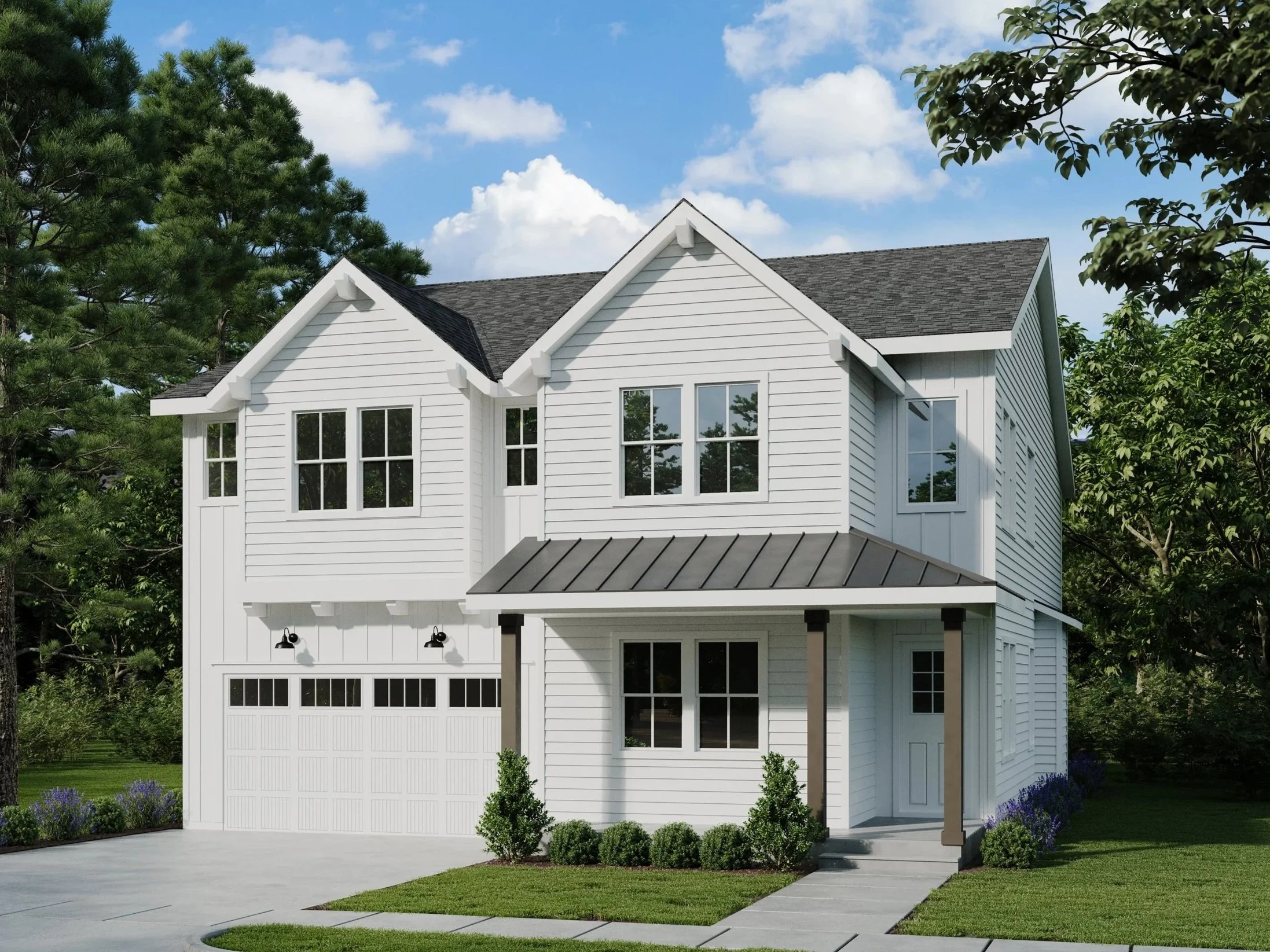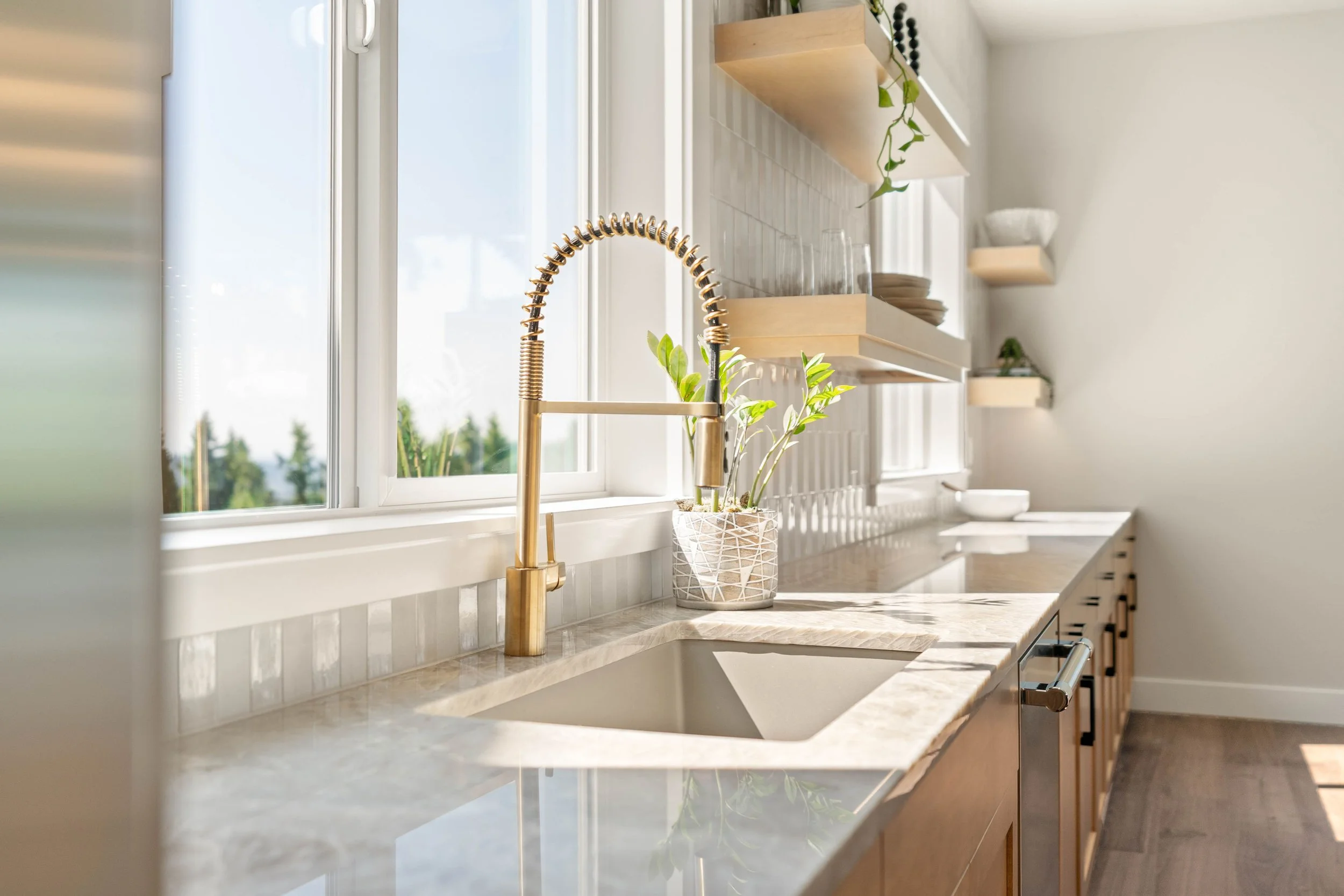
Cedar Mill Heights
The Alder
2150 NW 113TH AVE.
PORTLAND, OR 97229
5
Bedrooms
4
Baths
2
Car Garage
3253
Square Feet
2 Stories
Starting from
$1,199,999
Discover The Alder floor plan and experience a thoughtful blend of elegance and livability. The main floor greets you with soaring 10-foot ceilings and an open layout designed for connection. At its heart is a chef’s kitchen, complete with a large island, abundant counter space, and seamless flow into the dining area and great room. A 15-foot multi-slide glass door opens to a covered outdoor patio with a cozy fireplace, creating an effortless indoor-outdoor living experience. Also on this level, a versatile bedroom or office and a full bathroom provide convenience for guests, multi-generational living, or work.
Upstairs, The Alder continues to impress with a spacious loft perfect for a media room or play space, as well as a dedicated laundry room for everyday ease. The luxurious primary suite serves as a private retreat, featuring a spa-like ensuite bath with a walk-in shower, freestanding soaking tub, and dual vanities. Additional bedrooms and bathrooms on this level are generously sized, offering comfort and flexibility for family or guests. With 5 bedrooms, 4 bathrooms, and a design that prioritizes both function and sophistication, The Alder is a home that adapts beautifully to the rhythms of modern living.
Living Spaces
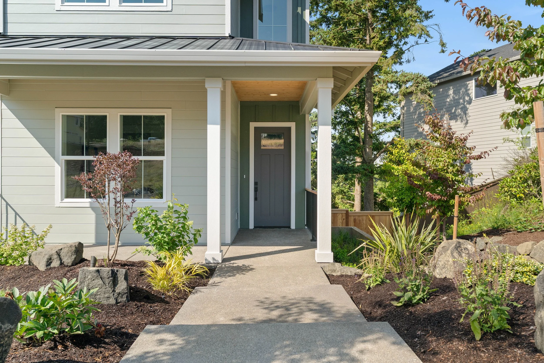
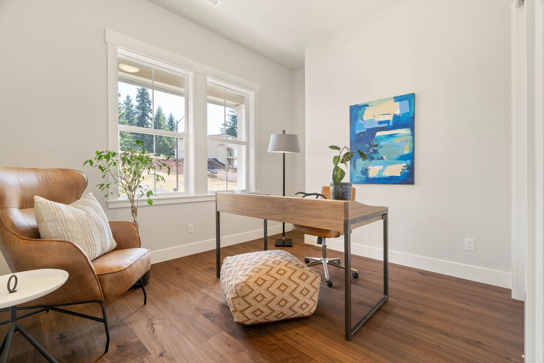
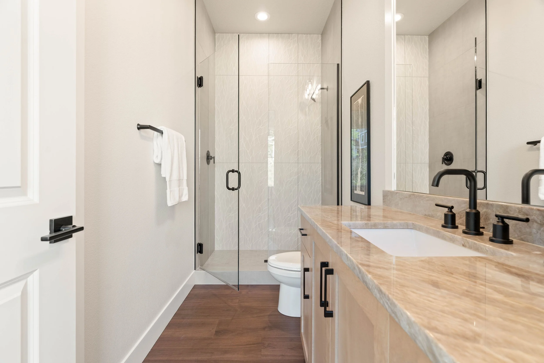
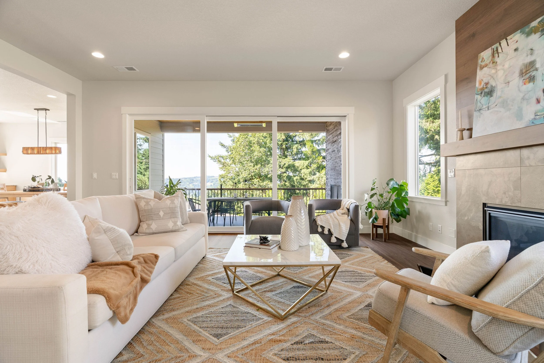
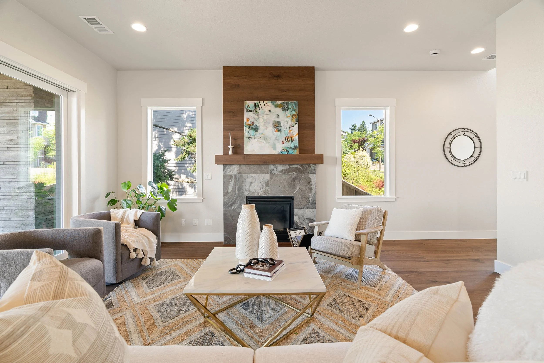
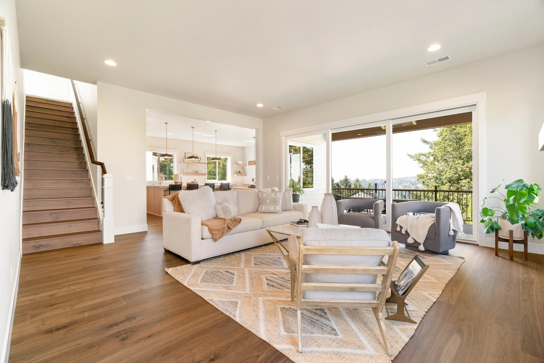

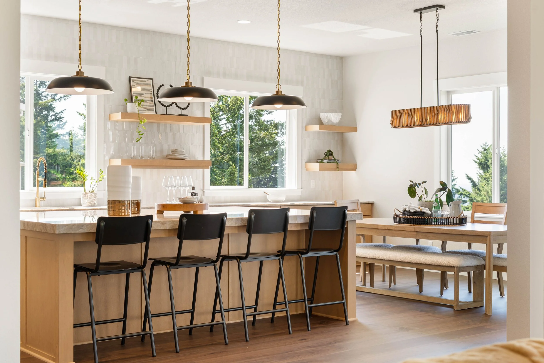
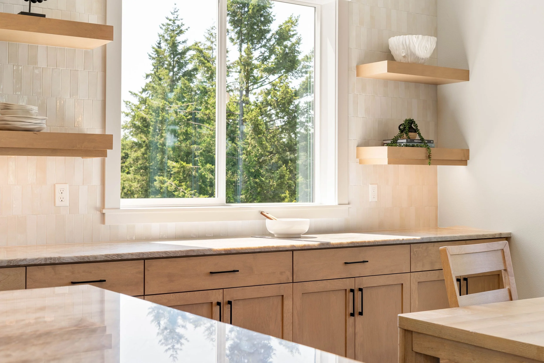
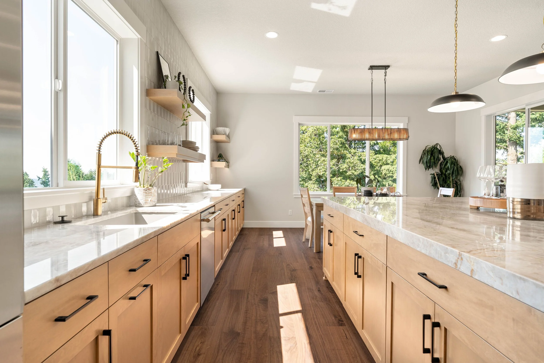
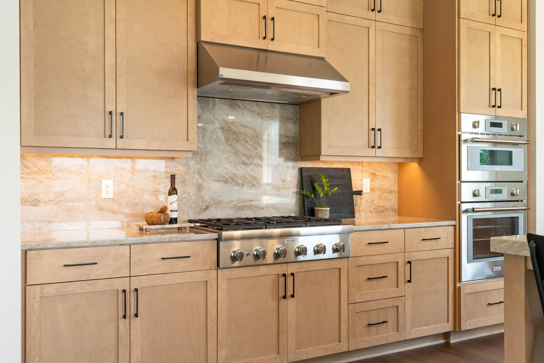
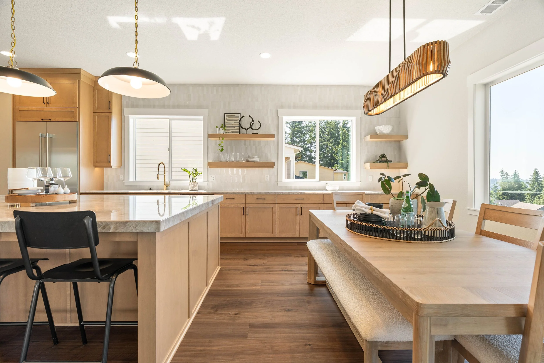

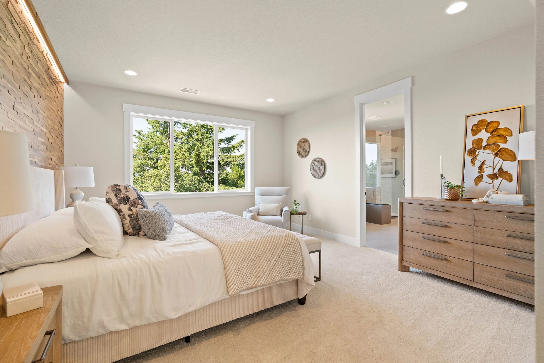
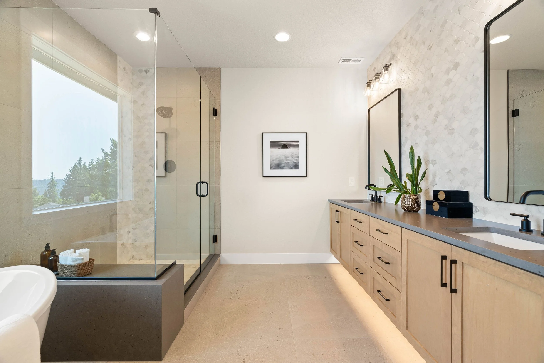
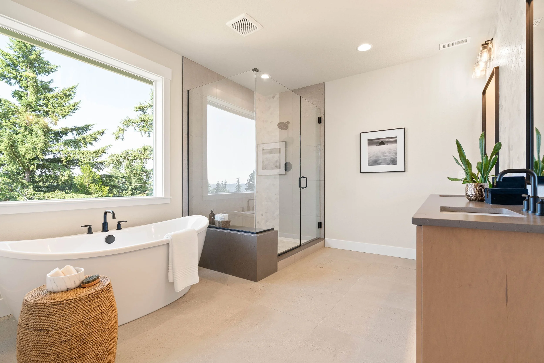
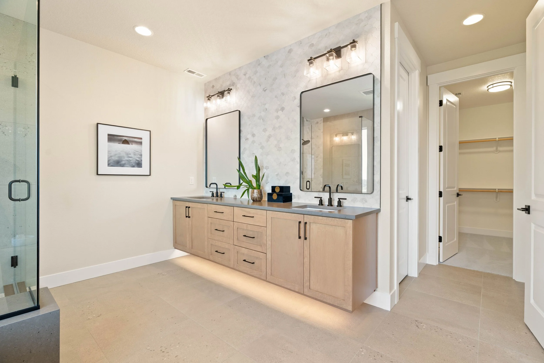
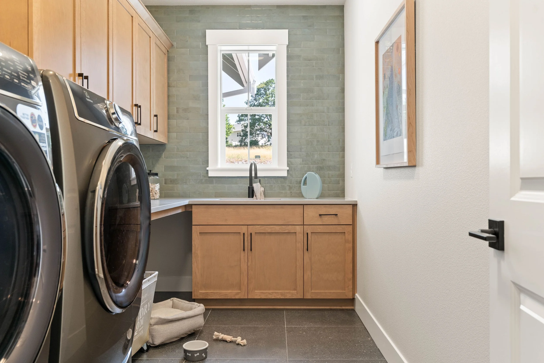

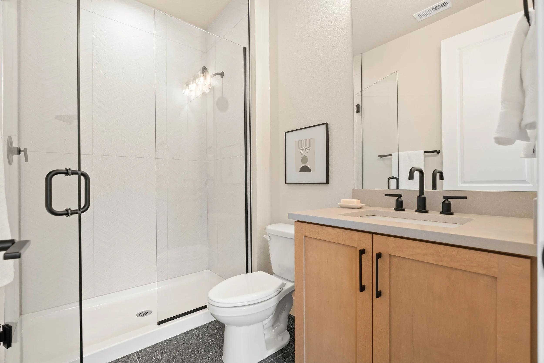

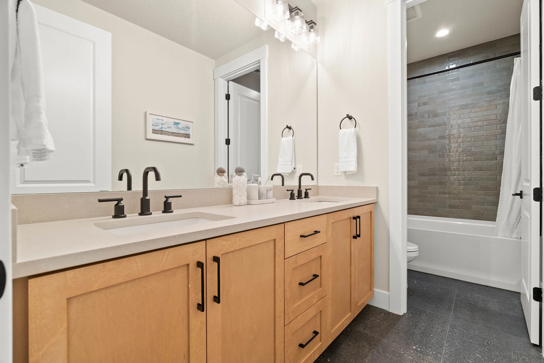

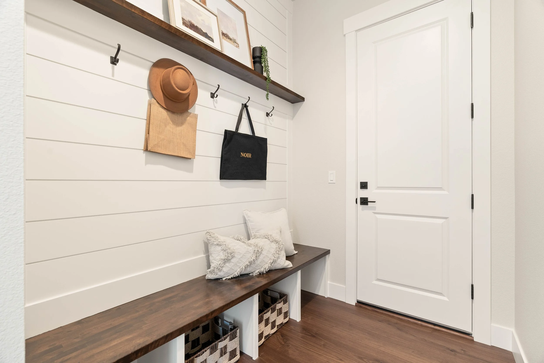
Get In Touch
Want to inquire about a property or community? Send us a note and we’ll get back to you right away.

