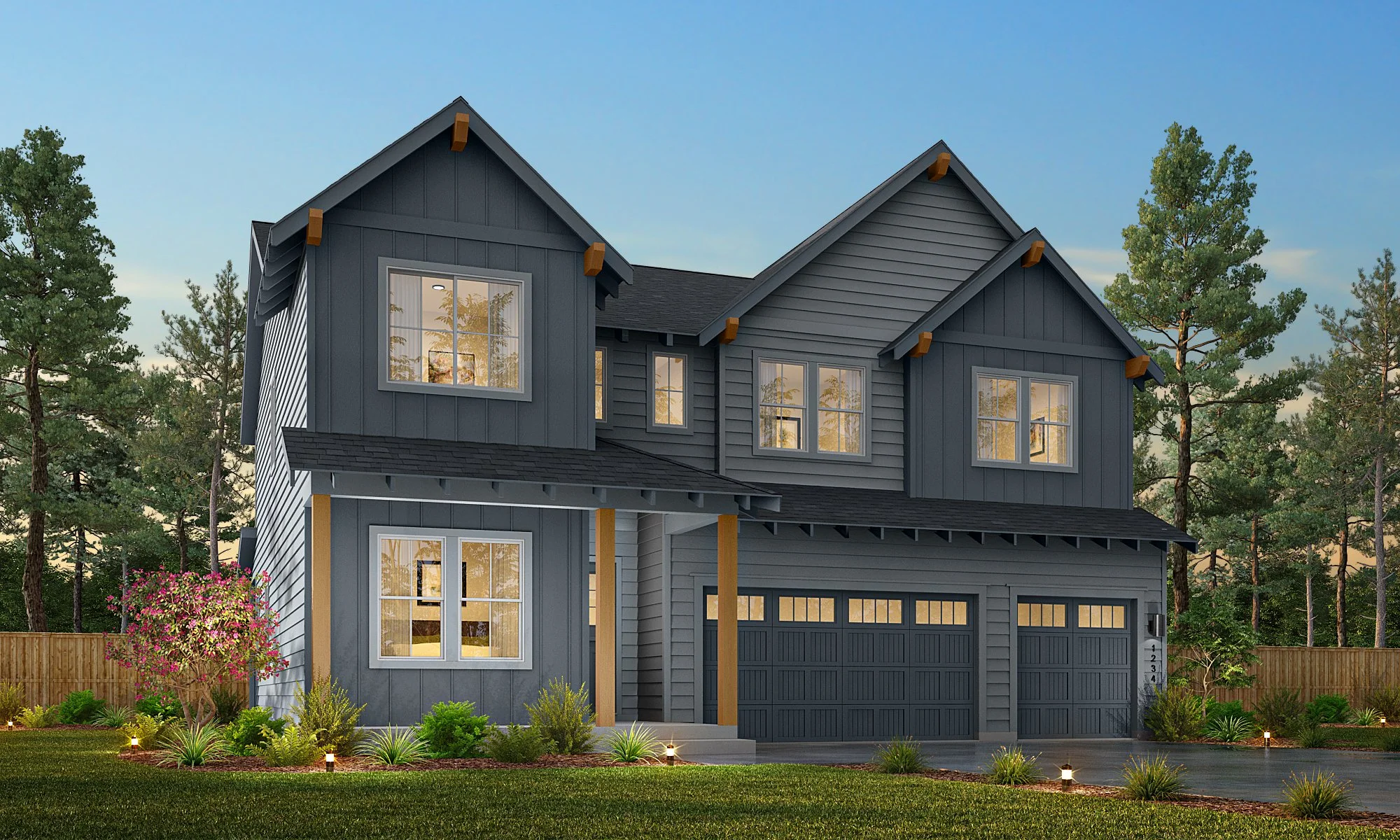
Cedar Mill Heights
The Birch
2150 NW 113th Ave.
Portland, OR 97229
5
Bedrooms
4
Baths
3
Car Garage
3505
Square Feet
2 Stories
Starting from
$1,224,999
The Birch floor plan brings together modern design and everyday convenience in a way that feels both stylish and welcoming. On the main level, the open-concept layout connects the great room, dining area, and chef’s kitchen, complete with an oversized island and a walk-in pantry for effortless organization. A separate bedroom and full bathroom on this floor create a flexible option for guests or multi-generational living, while a dedicated office offers a private space to focus or work from home. The 3-car garage adds plenty of storage and functionality to suit today’s lifestyle.
Upstairs, the primary suite offers a true retreat, featuring a spacious bedroom and a spa-inspired ensuite bath with a soaking tub, walk-in shower, and dual vanities. Three additional bedrooms and two full bathrooms provide room and privacy for family or guests. A central loft adds versatile living space, perfect for a playroom, lounge, or media area, and the dedicated laundry room adds everyday convenience.
With thoughtful spaces inside and out, including a multi-slide glass door that opens to a covered patio with year-round appeal, the Birch is designed for modern living that balances comfort, flexibility, and style.
Living Spaces
sample images from other Portlock Company homes
Get In Touch
Want to inquire about a property or community? Send us a note and we’ll get back to you right away.









