
Longstanding
The Cherry
11739 LONGSTANDING CT.
OREGON CITY, OR 97045
4
Bedrooms
3
Baths
2
Car Garage
2505
Square Feet
2 Stories
Sold
$810,000
Welcome to The Cherry, a beautifully designed home that perfectly combines style, comfort, and functionality. As you enter through the inviting covered porch, you're greeted by a spacious foyer that flows into main level featuring a generously sized great room, perfect for entertaining or relaxing with family. This space seamlessly connects to the kitchen, where a large island provides the perfect spot for casual meals or gatherings. Featuring modern appliances, ample storage, and a walk-in pantry, the kitchen ensures that everything you need is within reach. Adjacent is a casual dining area that opens onto a covered patio, creating an effortless indoor-outdoor living area. The main floor also includes a fourth bedroom with access to a full bathroom, offering flexibility for guests, or utilizing the space as a home office or a playroom. A practical mudroom connects the 2-car garage to the rest of the home, ensuring that daily living is both easy and organized.
The upper level of The Cherry is designed with relaxation and privacy in mind. The primary suite is a true retreat, featuring a spacious bedroom, an expansive walk-in closet, and a luxurious ensuite bathroom complete with dual vanities, and a private toilet room. Two additional bedrooms on this floor share a well-appointed bathroom, making it perfect for family living. A spacious loft area overlooks the great room below, offering an additional living space that can be customized to suit your needs. The convenience of an upper-level laundry room makes household chores a breeze, adding to the home’s thoughtful design.
Living Spaces
take a virtual tour



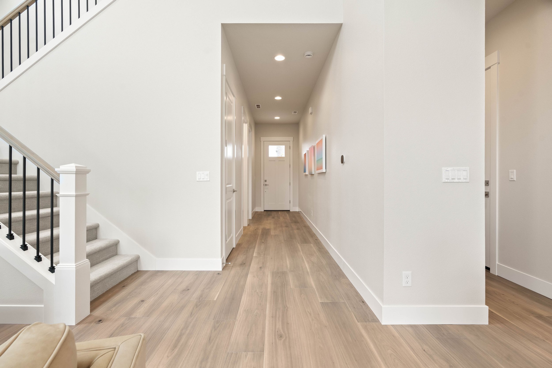

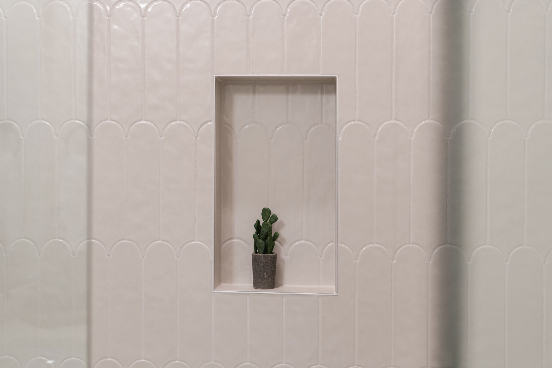
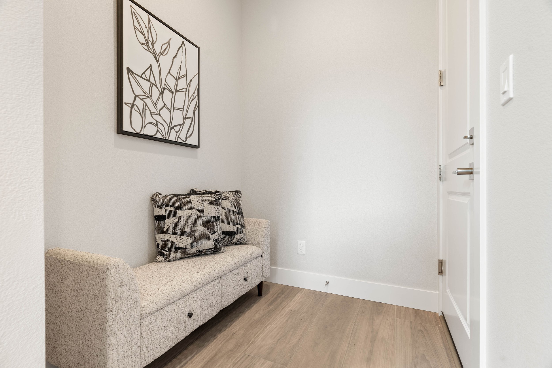














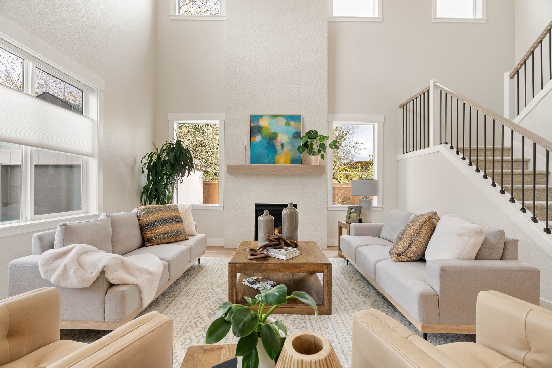

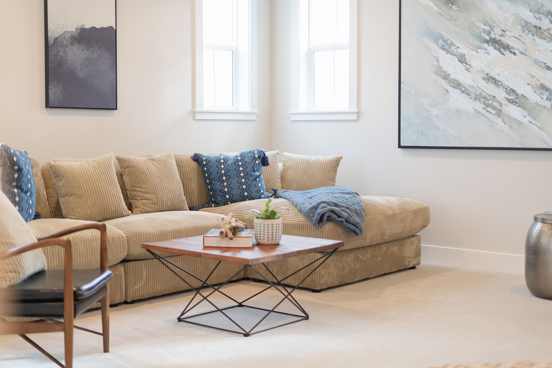


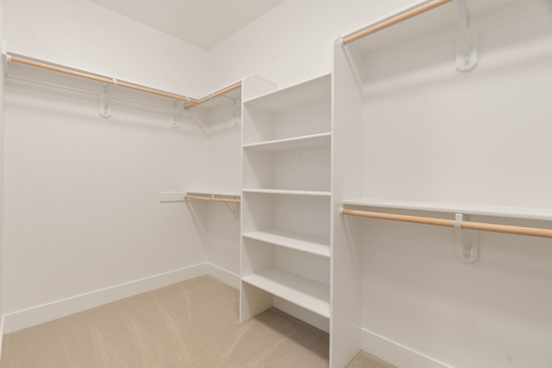

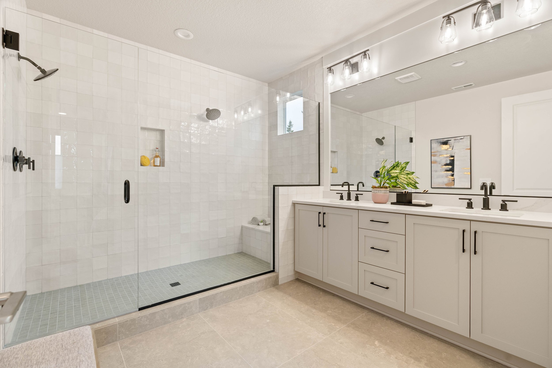
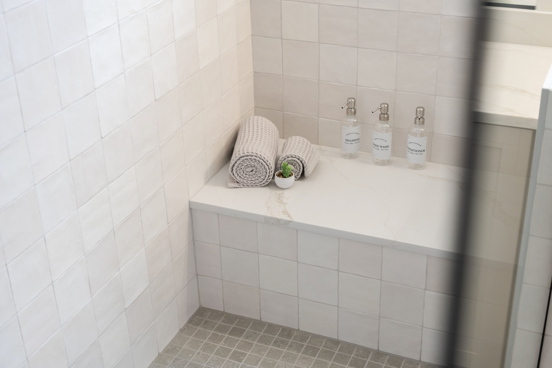
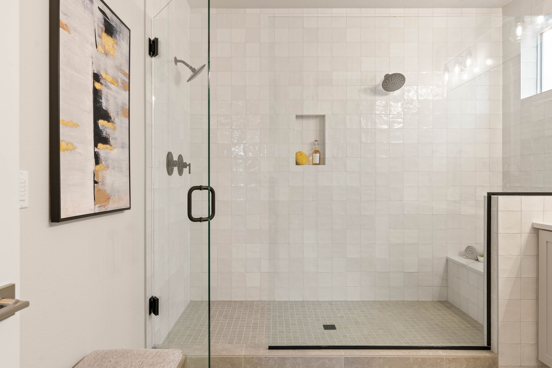
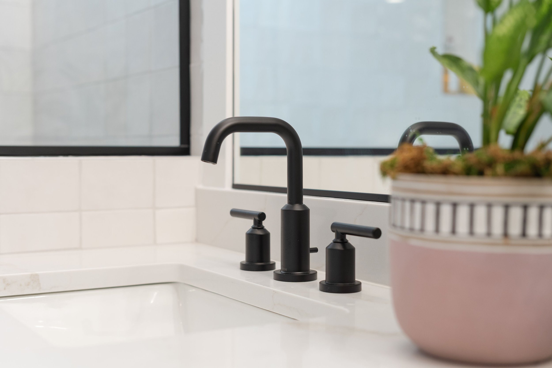
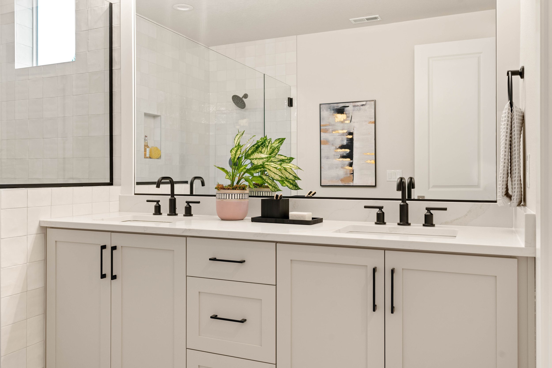

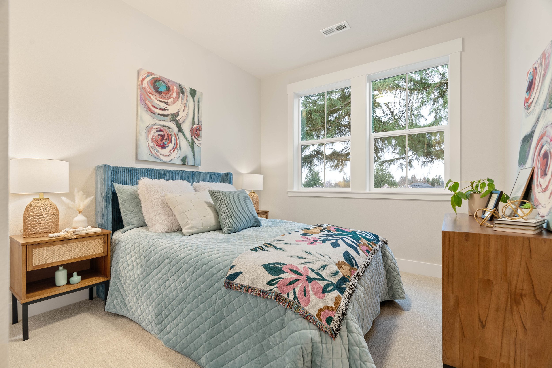

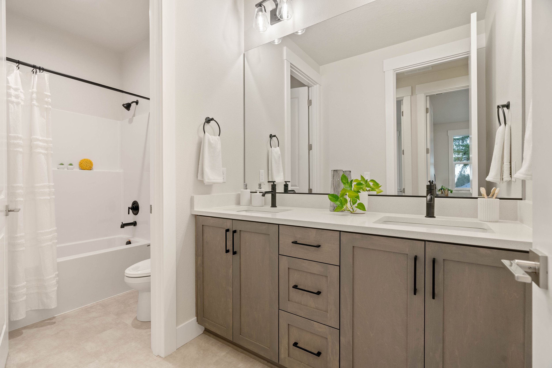
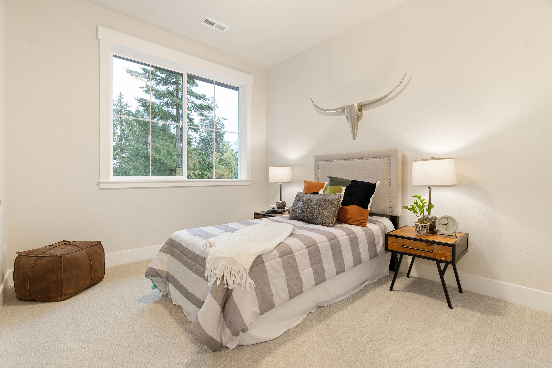
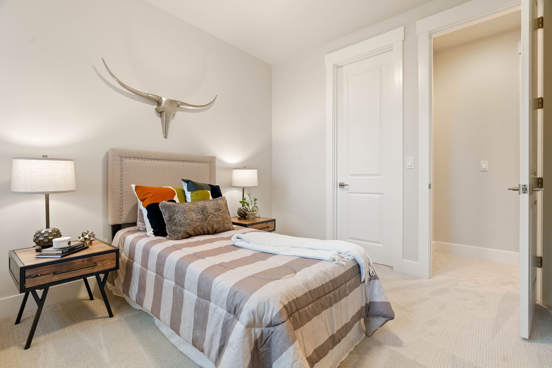
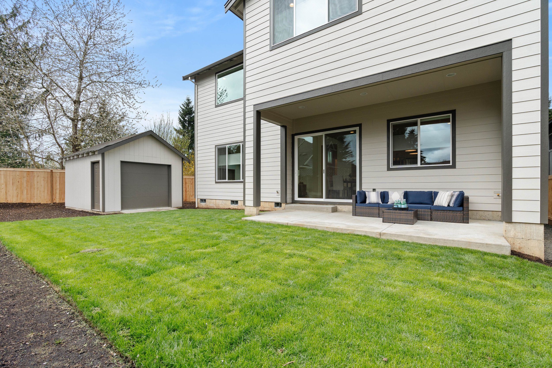
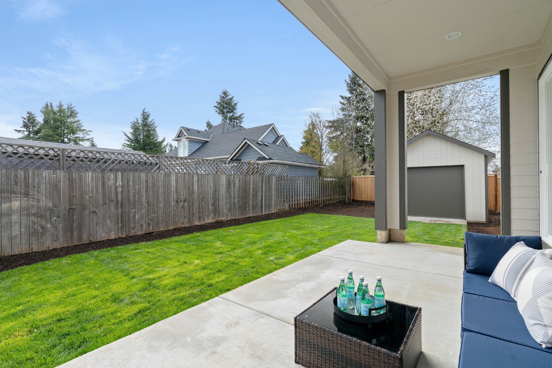

Get In Touch
Want to inquire about a property or community? Send us a note and we’ll get back to you right away.



