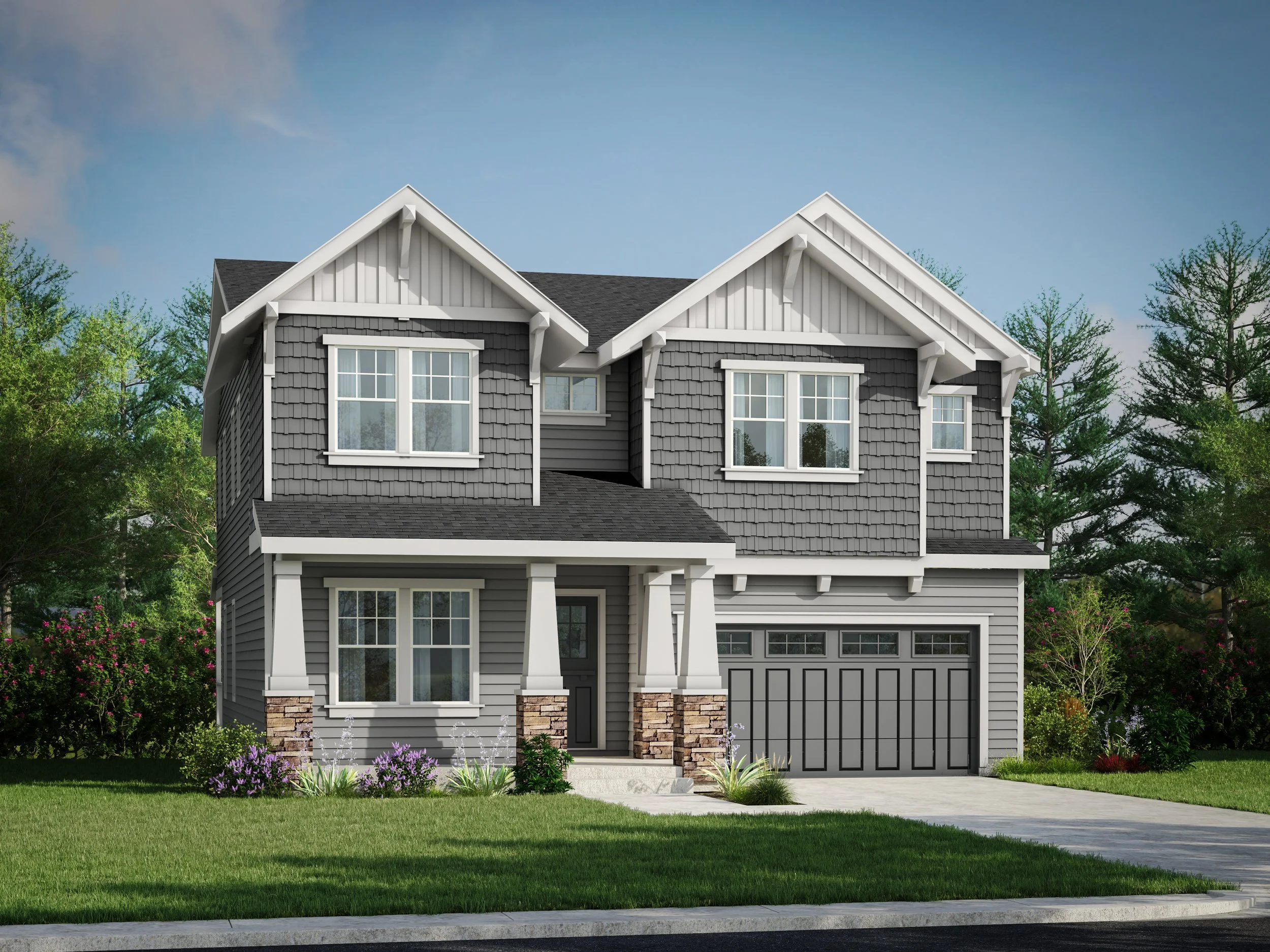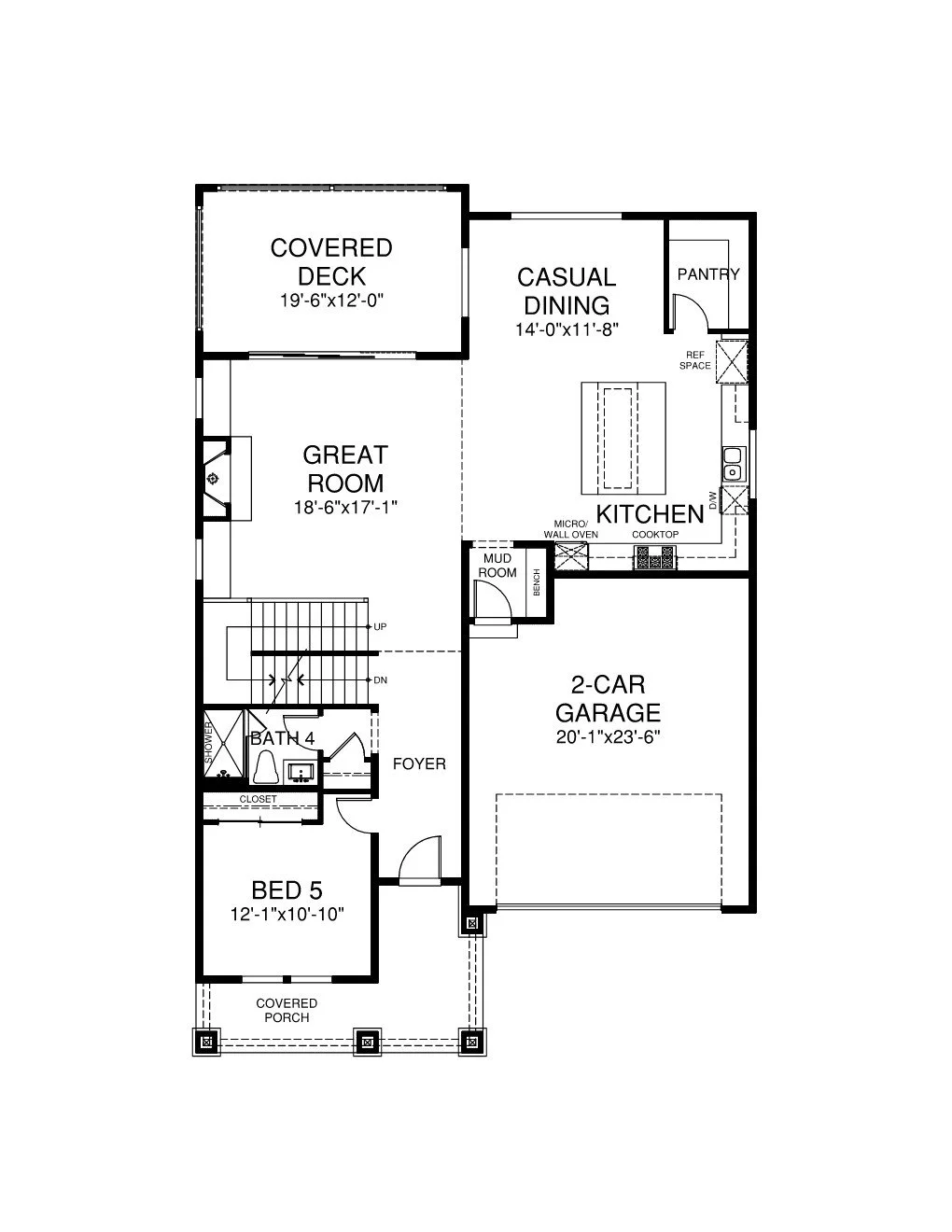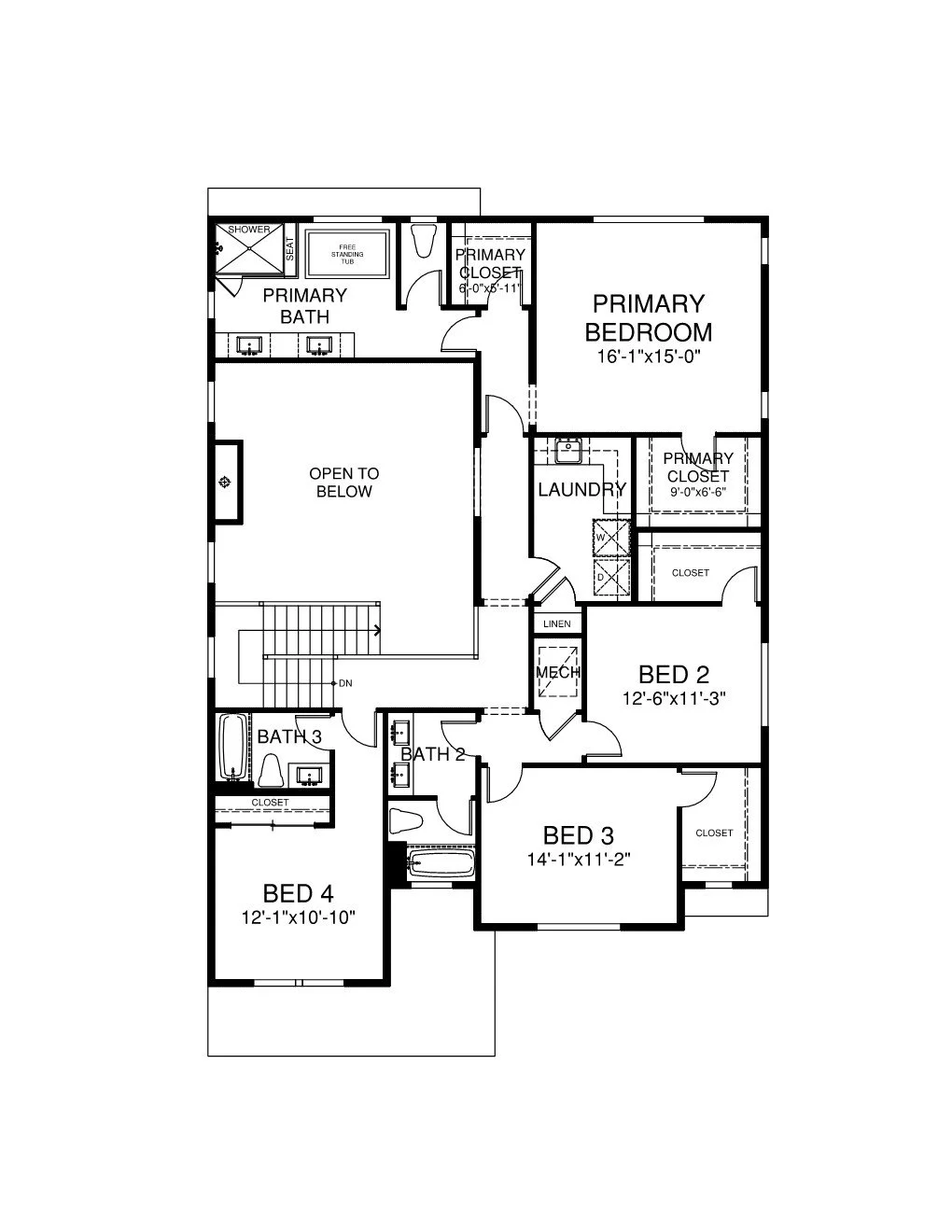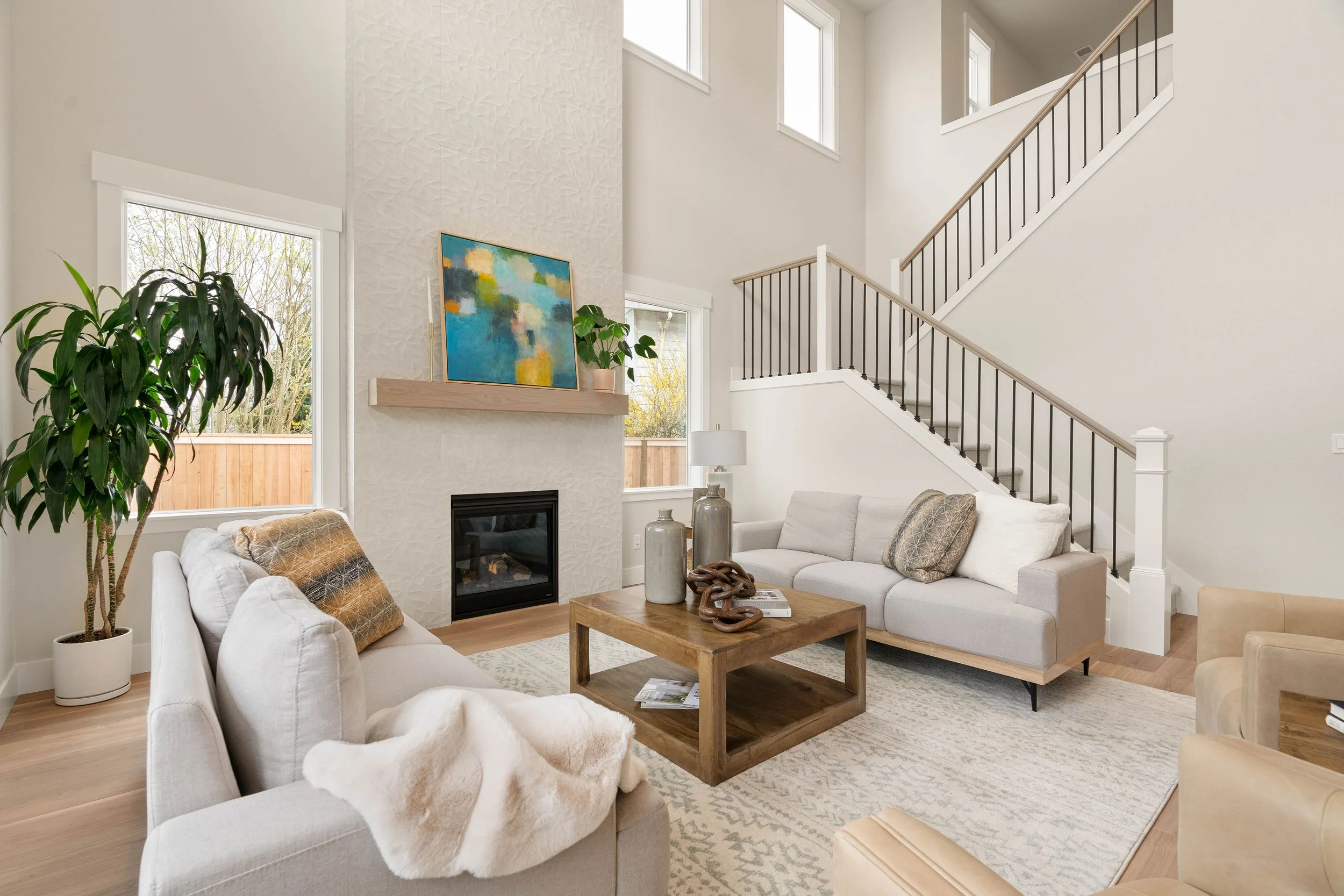
Cedar Mill Heights
The Hazel
2150 NW 113th Ave.
Portland, OR 97229
5
Bedrooms
4
Baths
2
Car Garage
3298
Square Feet
2 Stories
Starting from
$1,149,999
Welcome to The Hazel, a home design that reflects timeless character and thoughtful design. Rooted in comfort and practicality, this beautifully crafted home centers around a warm and welcoming great room, complete with an open dining area and a gourmet kitchen designed to bring people together and crafted for everyday elegance. Whether you’re hosting a lively dinner party or enjoying a quiet night in, this space invites you to live fully and comfortably.
Featuring five well-appointed bedrooms and four thoughtfully designed bathrooms, the exceptional primary suite serves as a private retreat. With generous proportions, rich finishes, and a spa-like ensuite bath, this sanctuary includes dual vanities, a soaking tub, a walk-in shower, and an expansive walk-in closet, delivering luxury that feels both indulgent and serene.
Upstairs, a versatile loft space offers room to relax, work, or play, perfect as a reading nook, home office, or game room. True to its roots, The Hazel honors indoor/outdoor harmony with large windows, inviting outdoor living spaces, and thoughtful architectural details that bring warmth, light, and a sense of belonging throughout the home. From its graceful flow to its luxurious finishes, The Hazel is more than a floor plan, it’s a place where craftsmanship meets comfort, and where everyday living feels a little extraordinary.
Living Spaces
sample images from other Portlock Company homes
Get In Touch
Want to inquire about a property or community? Send us a note and we’ll get back to you right away.









