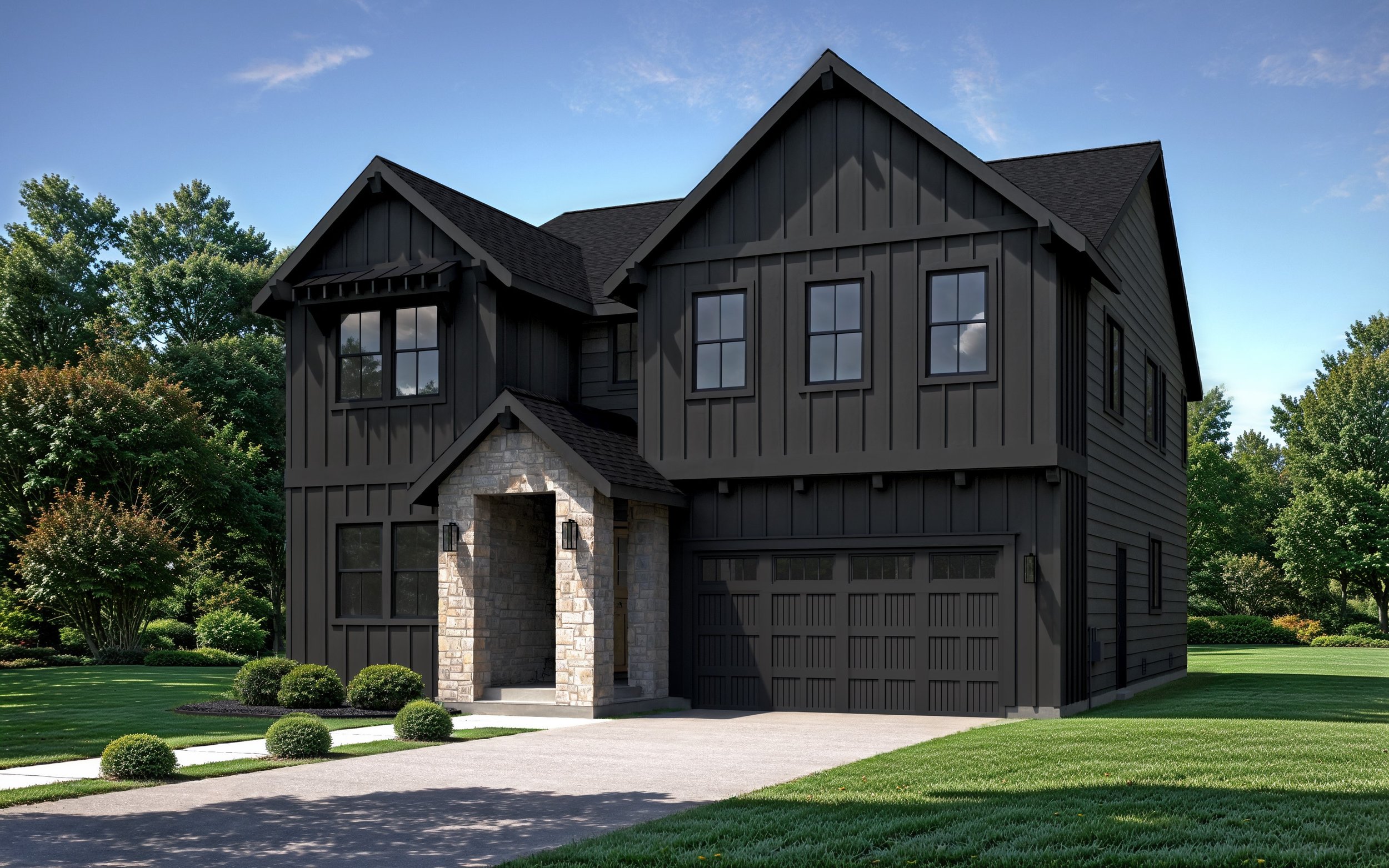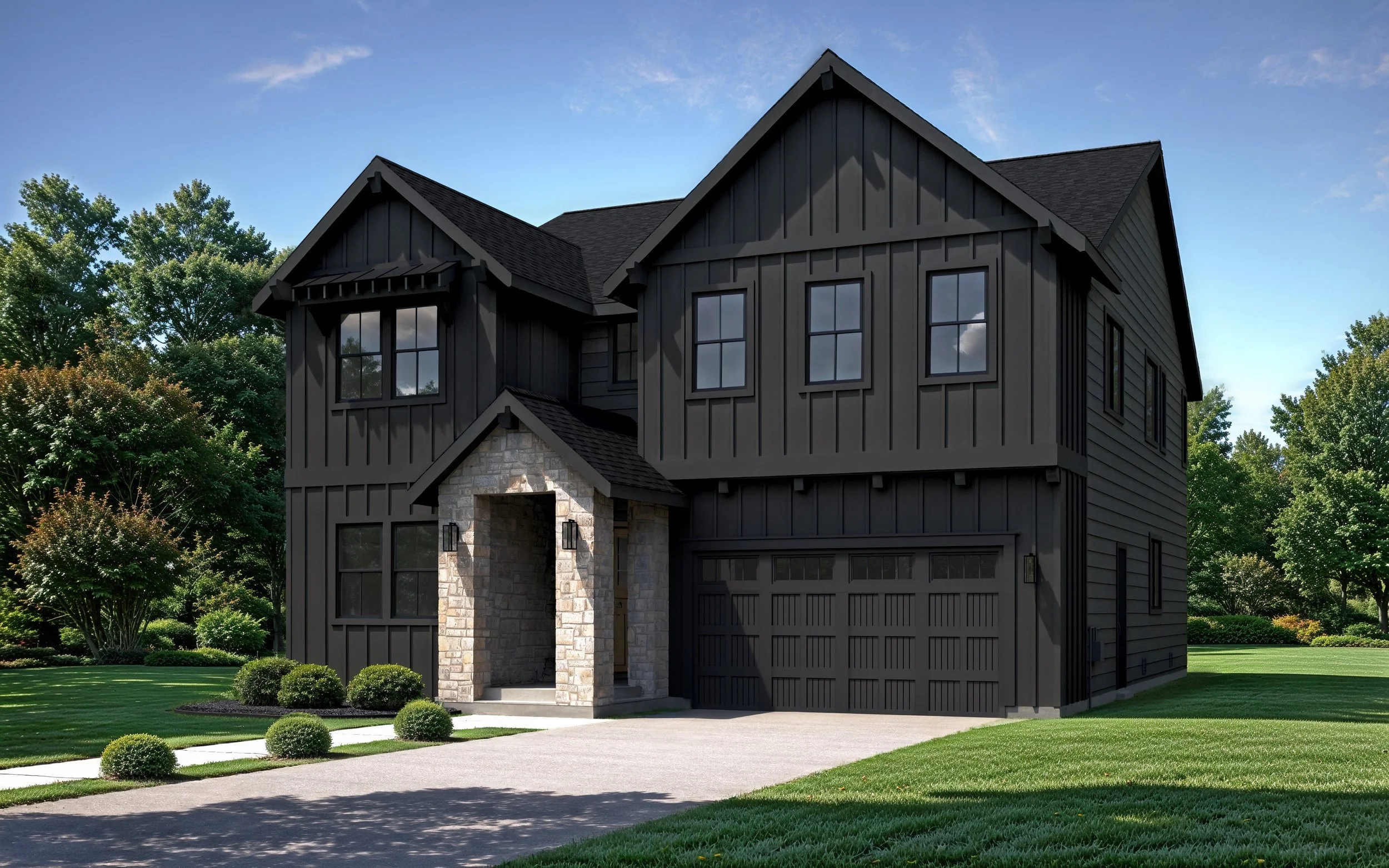
Cedar Mill Heights
The Hazel
2150 NW 113th Ave.
Portland, OR 97229
5
Bedrooms
4
Baths
2
Car Garage
3298
Square Feet
2 Stories
Starting from
$1,159,999
The Hazel floor plan combines contemporary elegance with thoughtful functionality, creating a home designed for modern living. At its center is a spacious great room that flows seamlessly into the open dining area and chef’s kitchen, complete with premium finishes, generous counter space, and a layout ideal for cooking and entertaining. This 5-bedroom, 4-bathroom design also features a dedicated laundry room for everyday convenience and a versatile loft upstairs, perfect as a reading retreat, play area, or entertainment space. The luxurious primary suite is a true highlight, offering a spacious bedroom, spa-inspired ensuite bath, and plenty of privacy.
A multi-slide door extends the living space to a covered patio, inviting indoor-outdoor living year-round. With its balance of style and practicality, The Hazel offers spaces that bring people together while also providing peaceful private retreats. From the chef’s kitchen to the elegant primary suite, this floor plan captures the best of modern luxury living.
Living Spaces
sample images from other Portlock Company homes
Get In Touch
Want to inquire about a property or community? Send us a note and we’ll get back to you right away.









