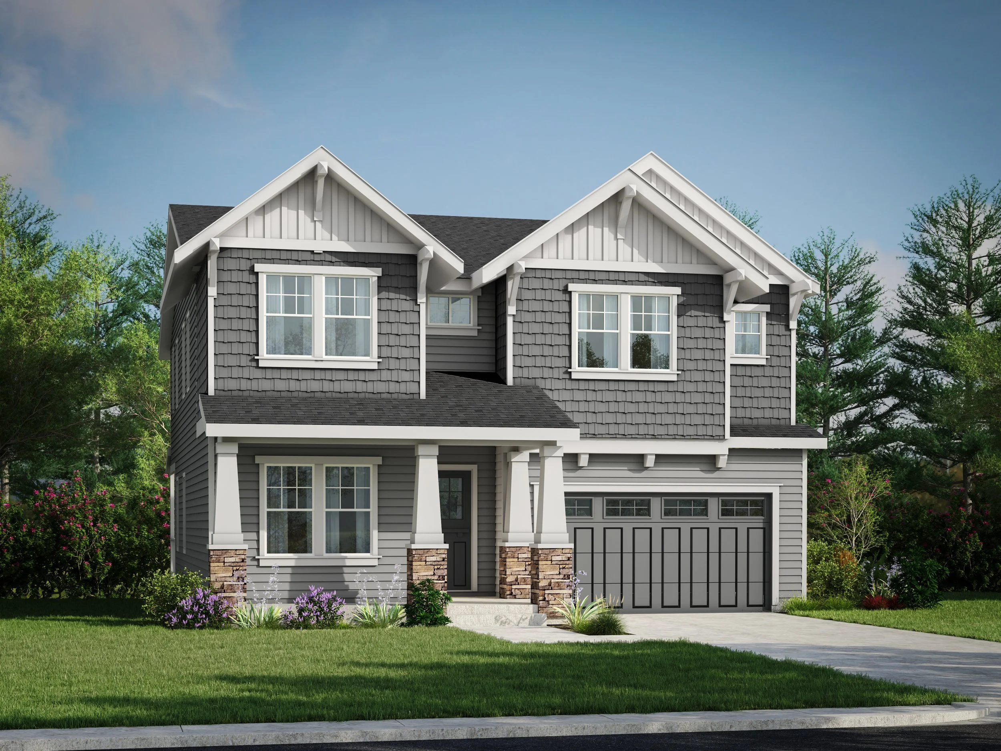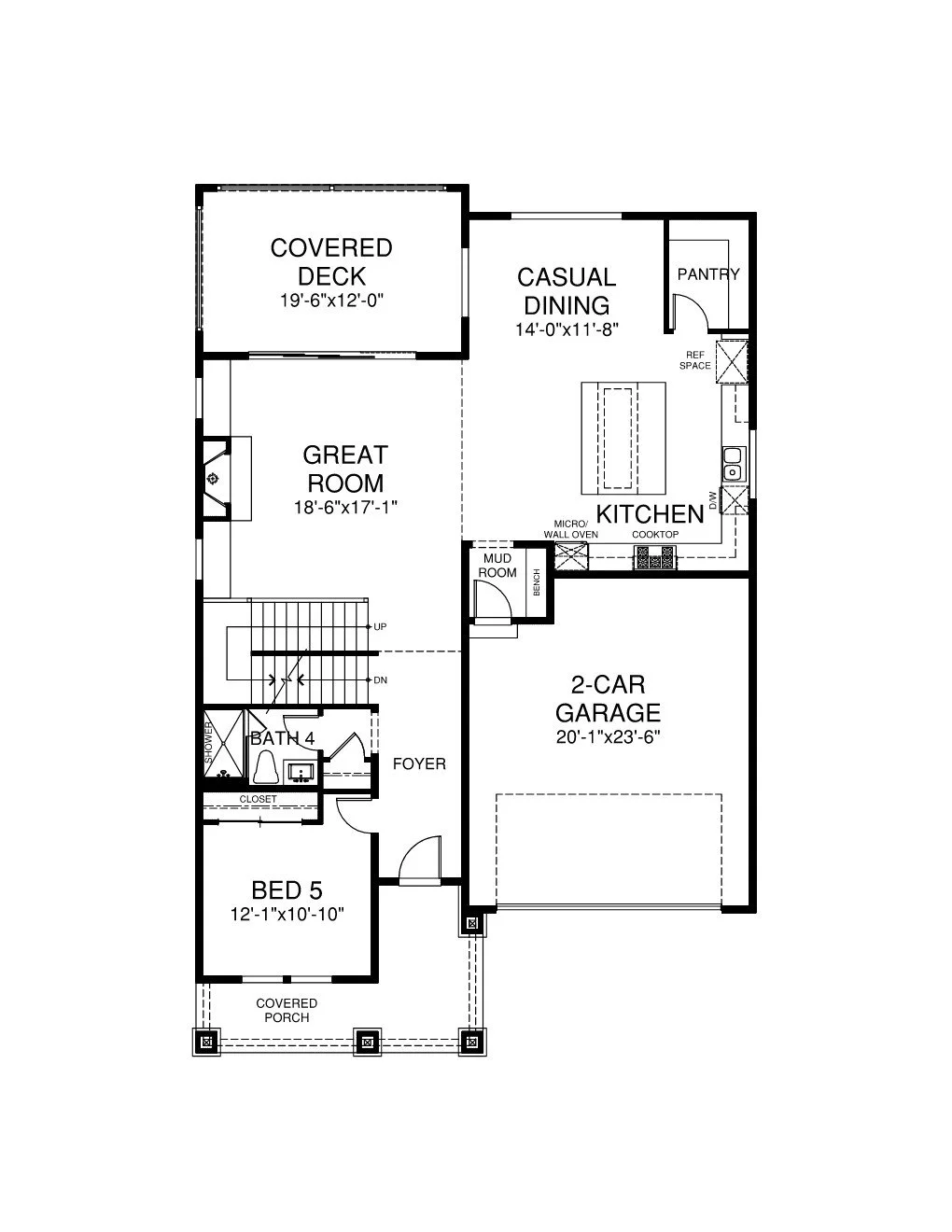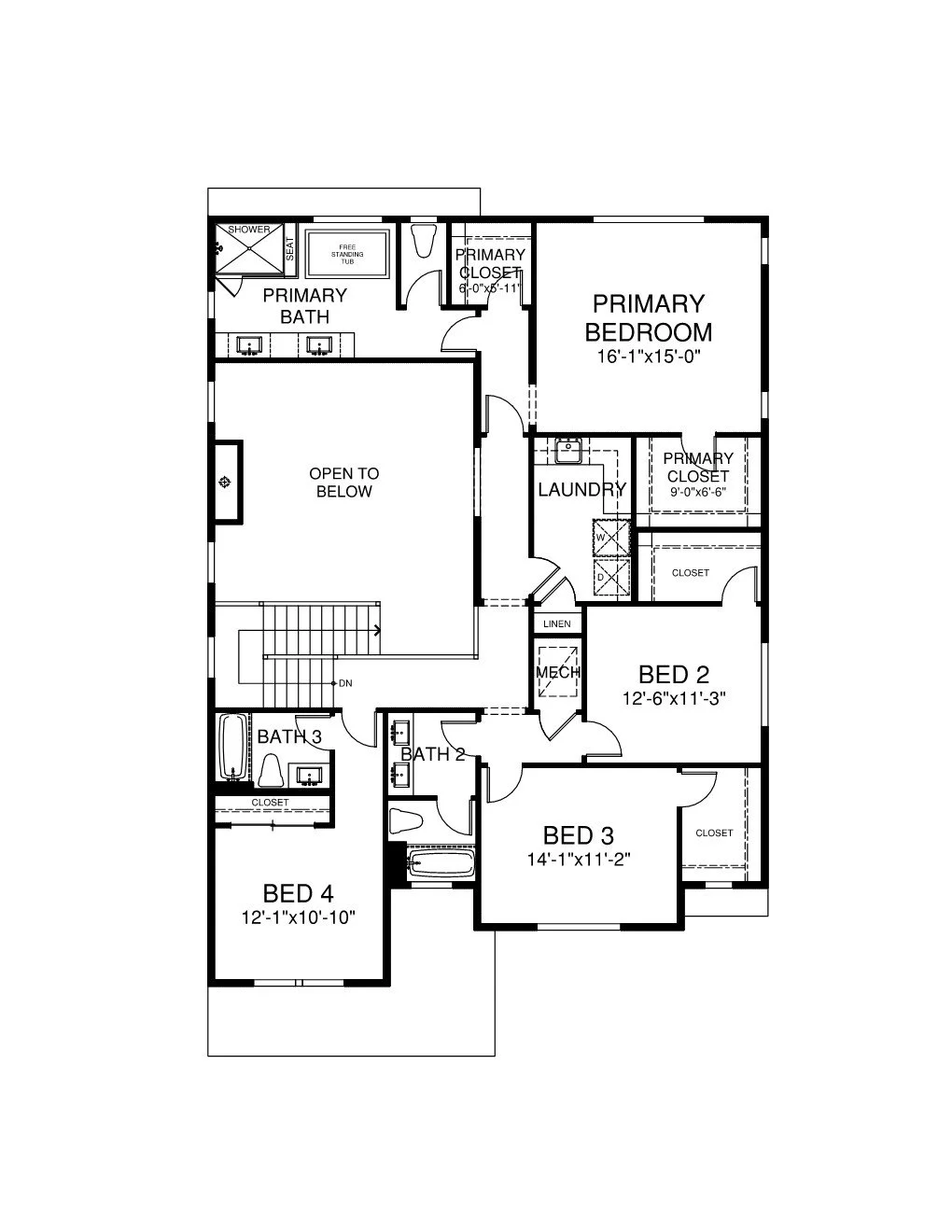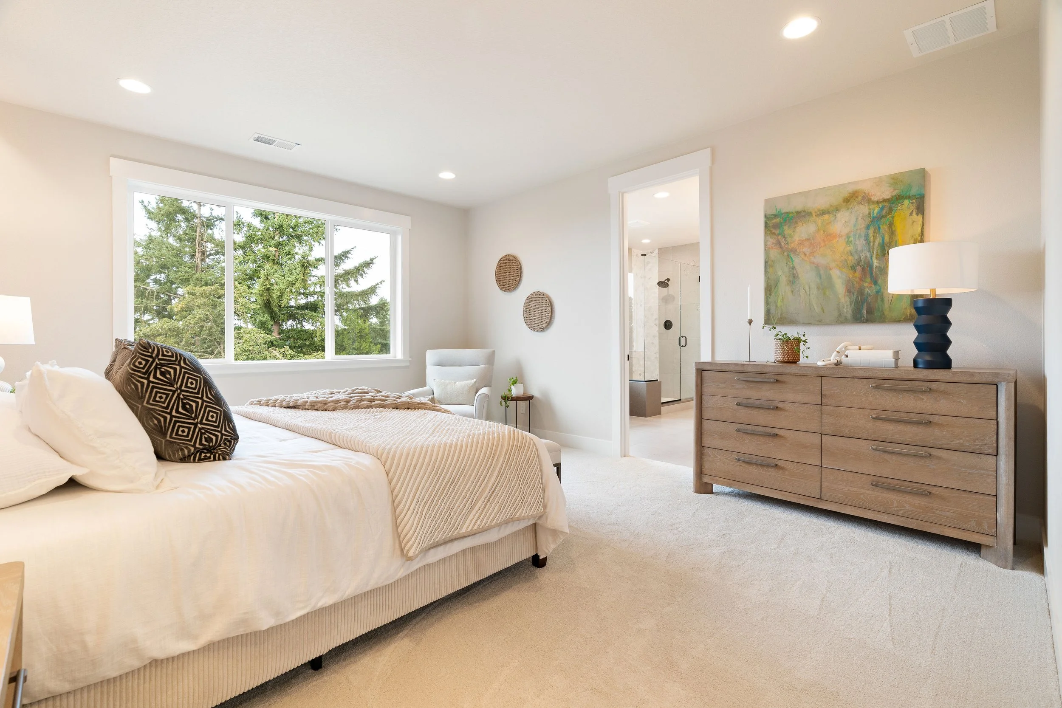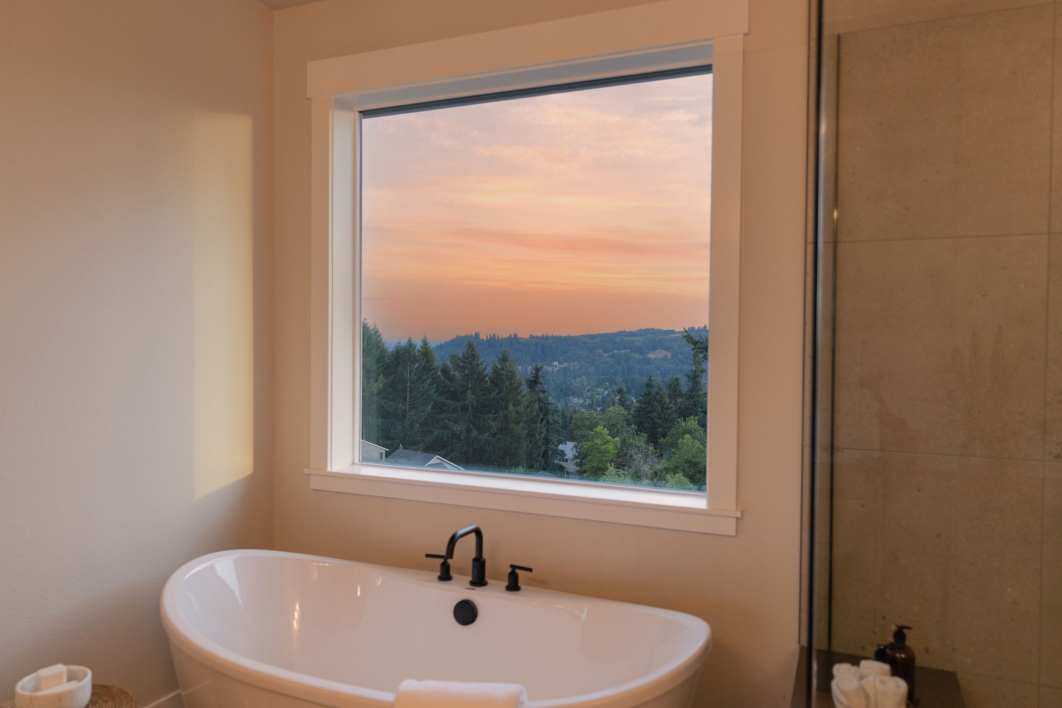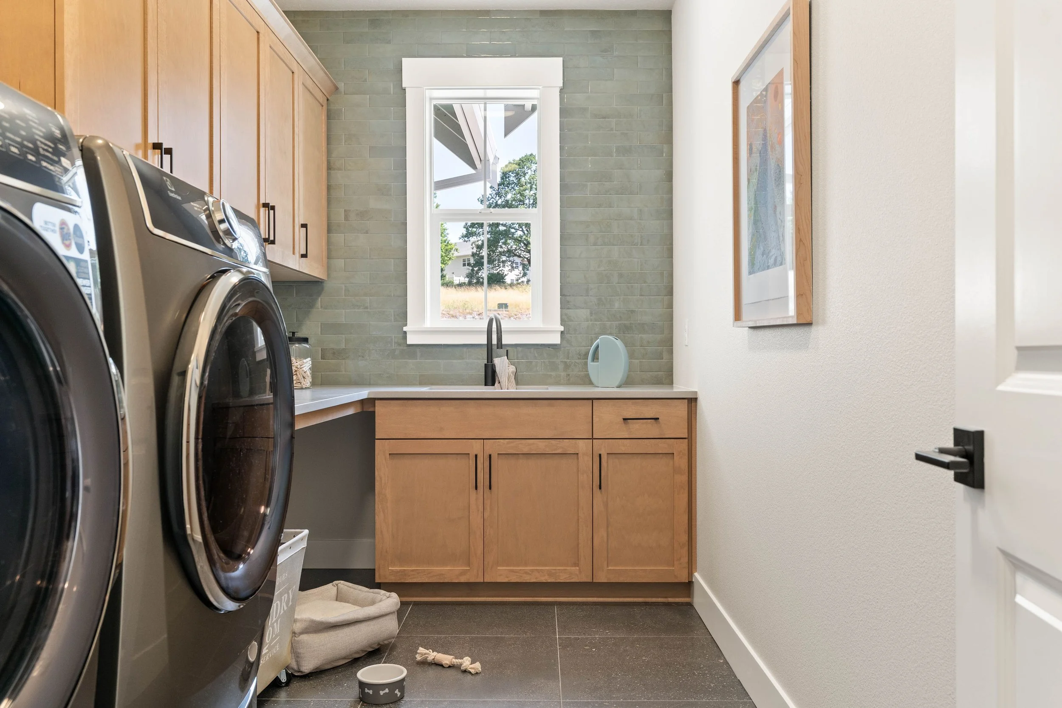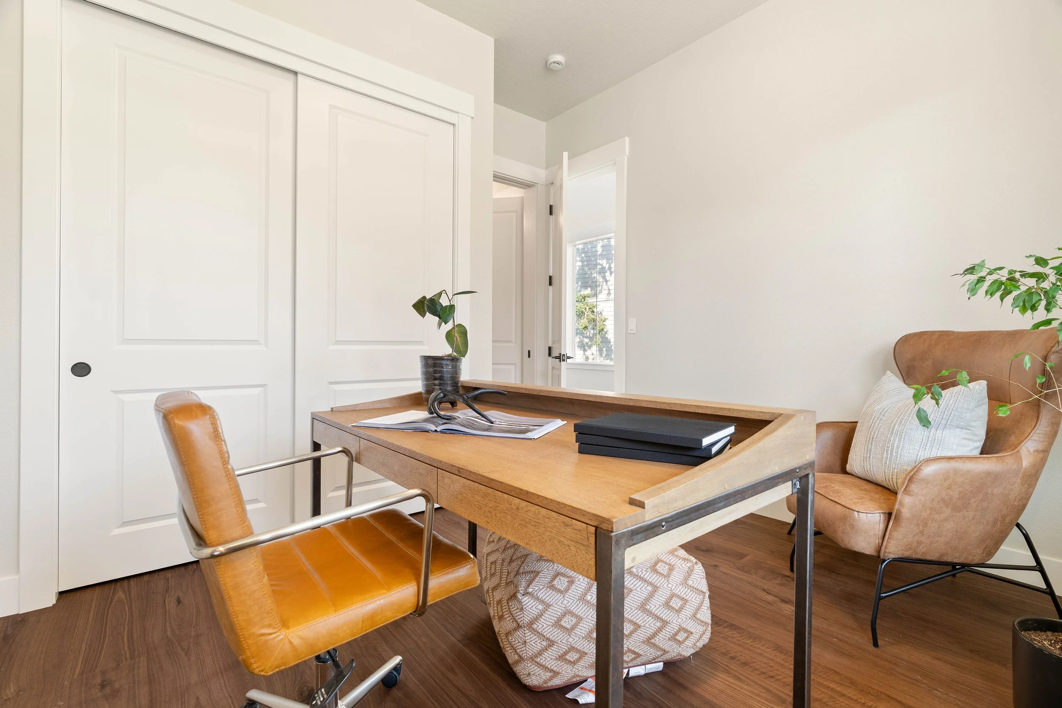
Ridgecrest
The Hazel
22998 BLAND CIRCLE
WEST LINN, OR 97068
5
Bedrooms
4
Baths
2
Car Garage
3458
Square Feet
3 Story Daylight Basement
Sold
Welcome to The Hazel, a home that beautifully balances timeless style with modern comfort. Designed with both elegance and practicality in mind, its heart is a warm, open great room that seamlessly connects to the dining area and gourmet kitchen. With generous counter space and a layout made for gathering, it’s the perfect setting for everything from casual family meals to memorable celebrations. This thoughtful design features five bedrooms and four bathrooms, offering space and flexibility for any lifestyle. The primary suite is a standout retreat, expansive in size and refined in detail, with dual vanities, a soaking tub, walk-in shower, and a walk-in closet. It’s a space that feels indulgent yet serene, offering a private escape within the home.
Upstairs, a versatile loft adds even more living options, whether as a cozy lounge, creative workspace, or playroom. True to its design philosophy, The Hazel embraces indoor-outdoor living with large windows that fill the home with natural light and a covered outdoor space that extends gatherings into the open air.
With its graceful flow, elevated finishes, and thoughtful details throughout, The Hazel isn’t just a floor plan — it’s a home that turns everyday living into something extraordinary.
Living Spaces
sample images from other Portlock Company homes
Get In Touch
Want to inquire about a property or community? Send us a note and we’ll get back to you right away.

