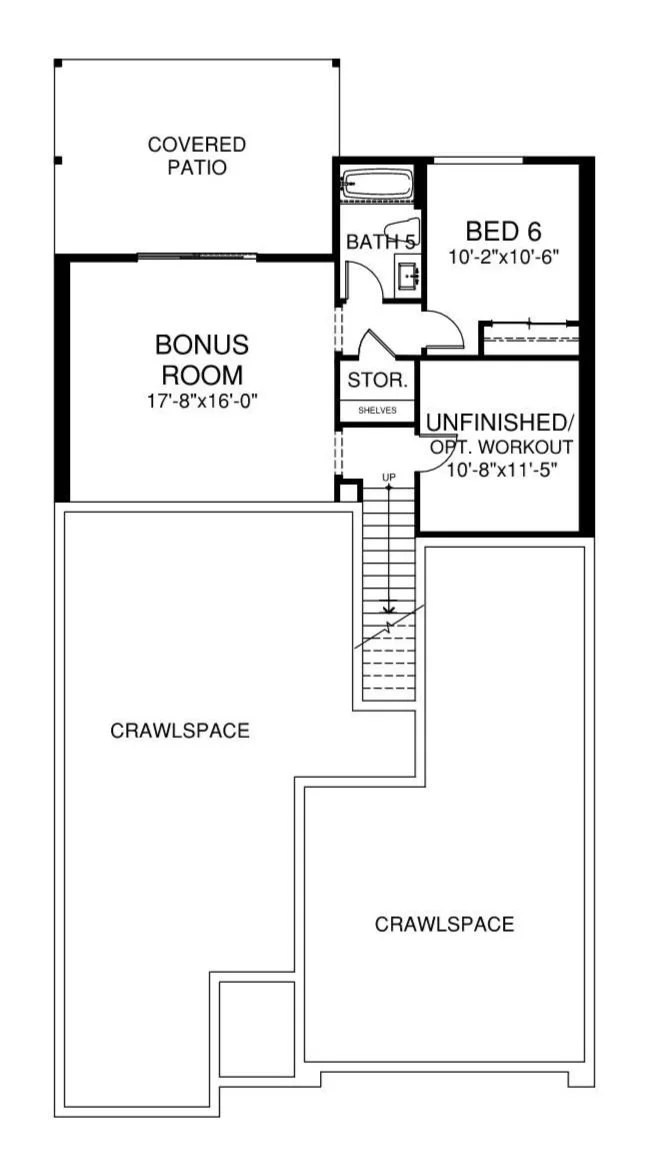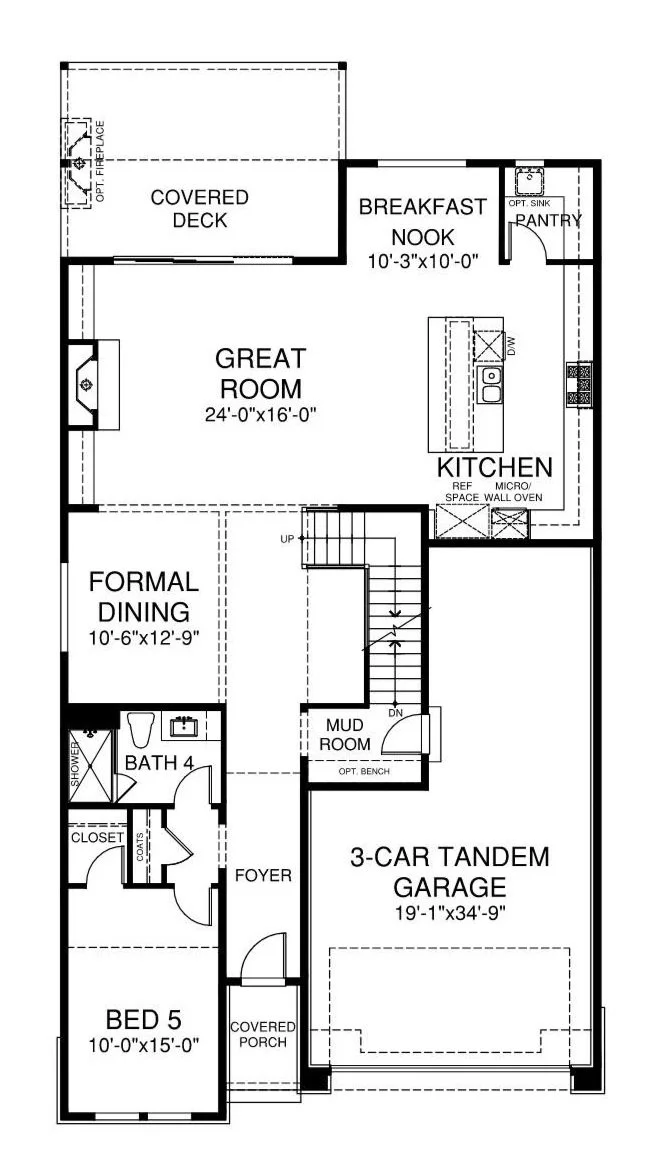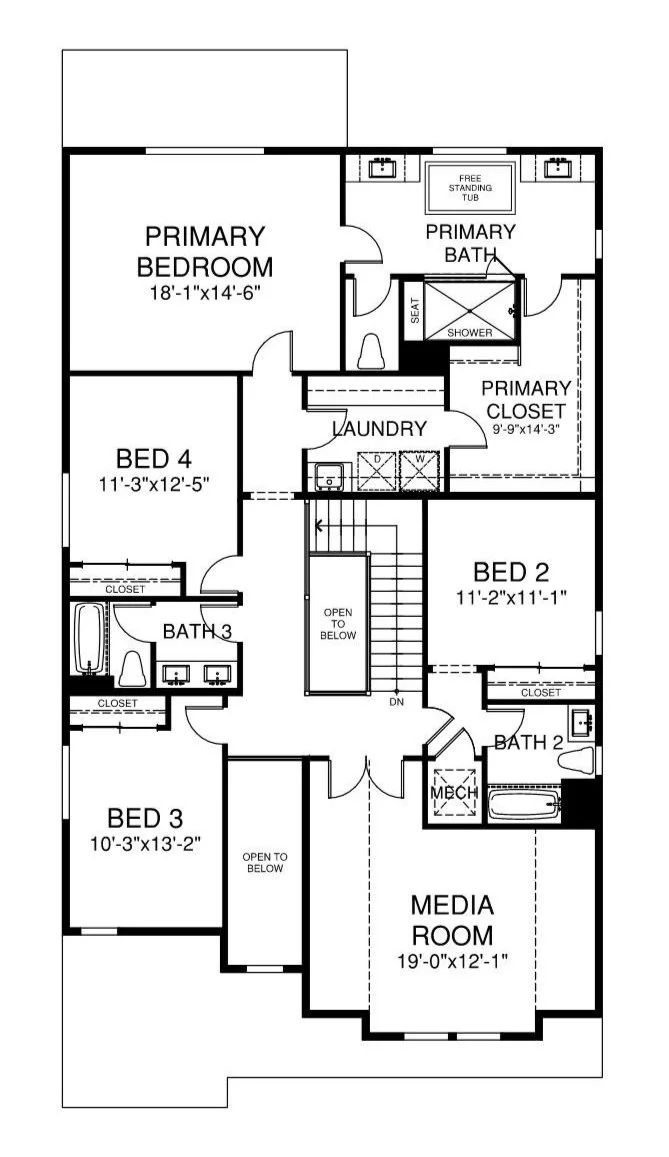
Ridgecrest
The Maple
22994 BLAND CIRCLE
WEST LINN, OR 97068
6
Bedrooms
5
Baths
3
Car Garage
3977
Square Feet
3 Story Daylight Basement
Sold
The Maple floor plan offers a perfect blend of luxury, functionality, and thoughtful design across three beautifully crafted levels. From the moment you step into the open foyer, the soaring volume ceilings and abundant natural light create a welcoming and elegant atmosphere. The main level showcases an open-concept layout, seamlessly connecting the formal dining area, expansive great room, chef-inspired kitchen, and cozy breakfast nook. An oversized covered deck with an outdoor fireplace extends the living space outdoors, perfect for year-round entertaining. Conveniently located on the main level is a private guest suite with a full bath, along with a spacious 3-car tandem garage and a mudroom designed for everyday organization.
Upstairs continues the feeling of openness as you find four generous bedrooms, including a luxurious primary suite. The primary bath is a serene retreat, featuring a freestanding soaking tub, a separate shower, dual vanities, and an expansive walk-in closet. Additional highlights include a centrally located laundry room for ultimate convenience and a large media room with elevated ceilings ideal for movie nights, game days, or a private escape.
The lower level adds incredible versatility to The Maple’s design. It features a bonus room opening to a covered patio, a sixth bedroom with an adjacent full bath, a storage area, and an optional unfinished workout room that offers endless possibilities for customization. Every detail in The Maple floor plan is carefully curated to create a home that is as beautiful as it is livable, providing the perfect backdrop for both grand entertaining and everyday comfort.
Living Spaces

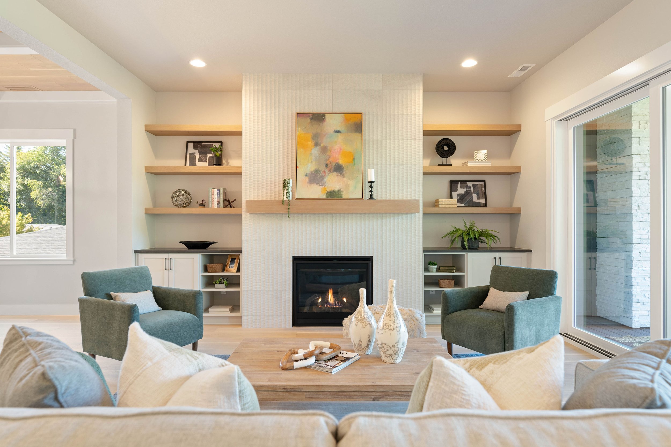
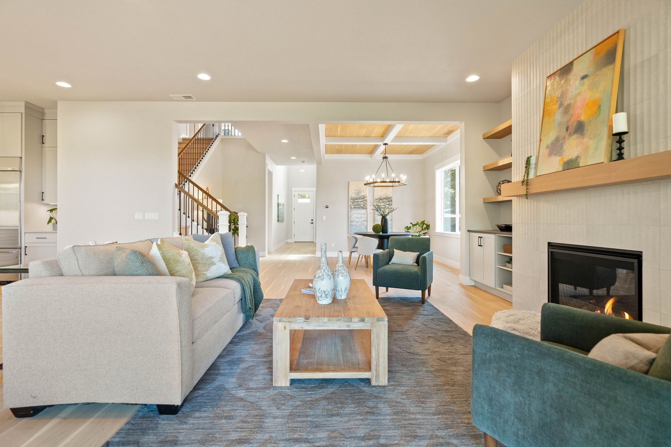
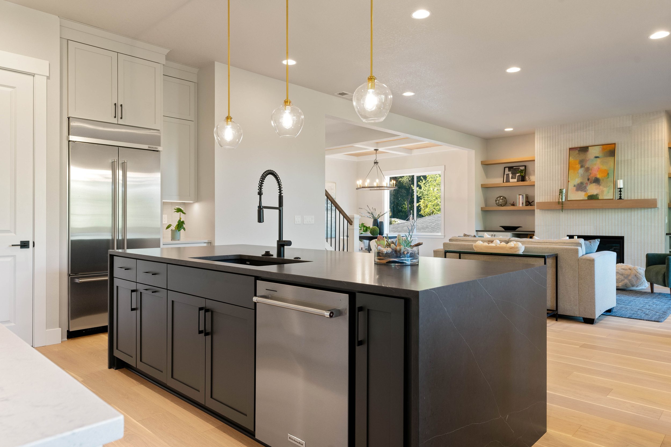

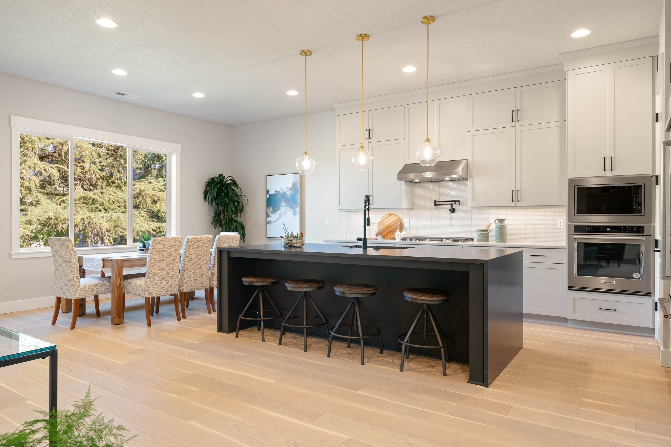
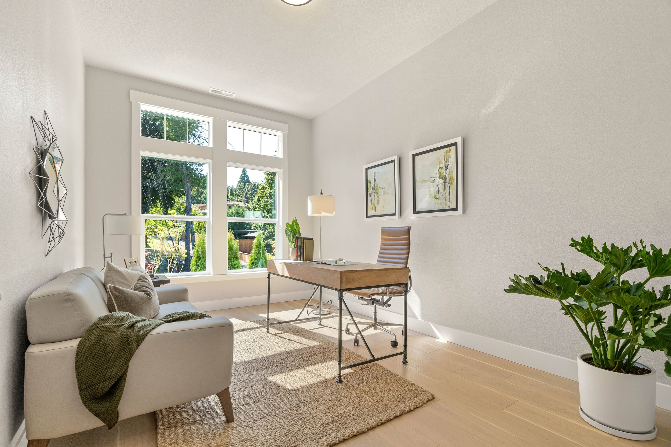

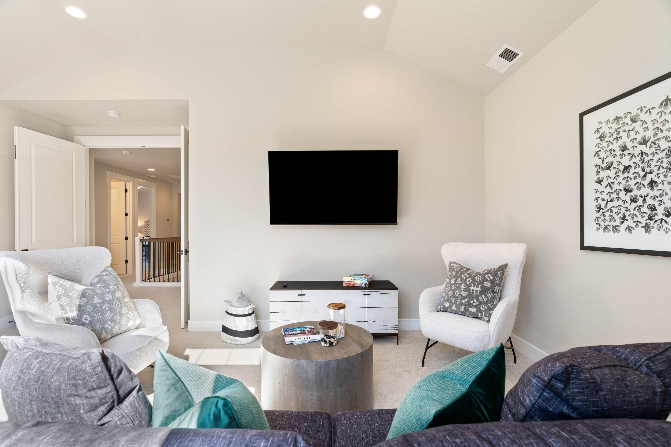
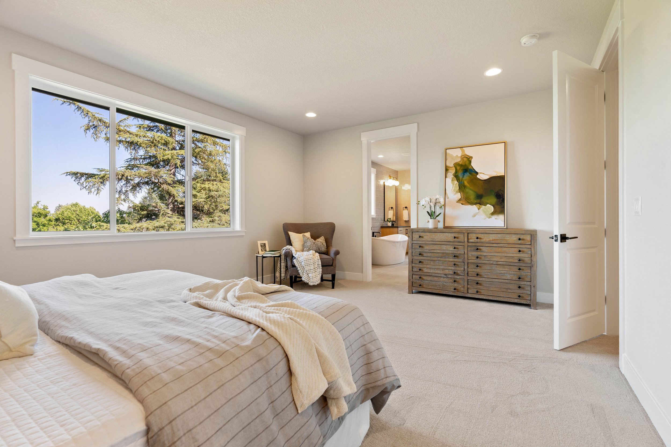
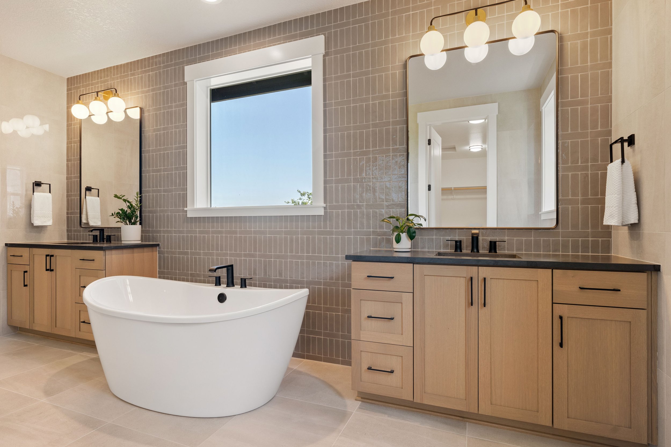
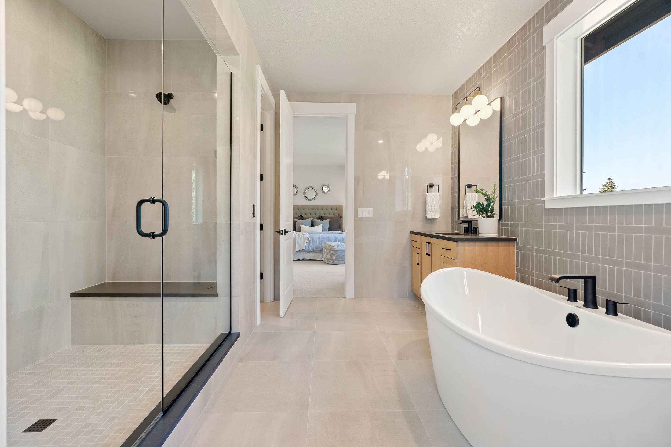
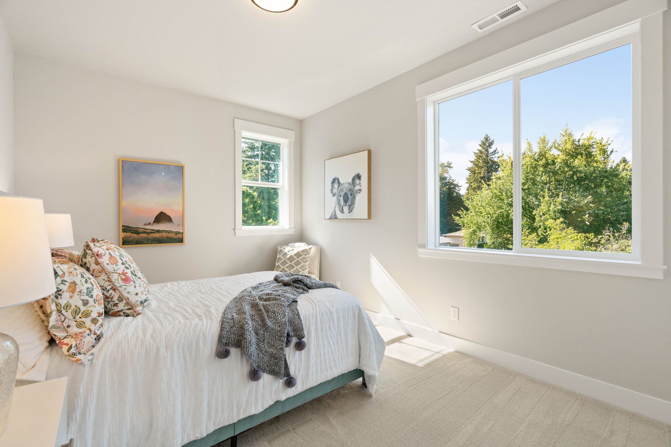

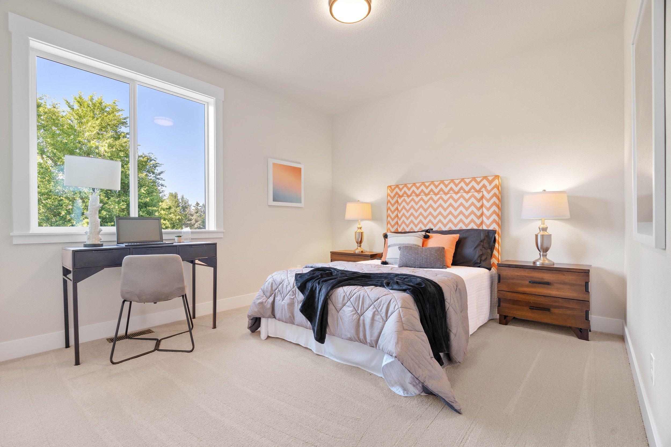
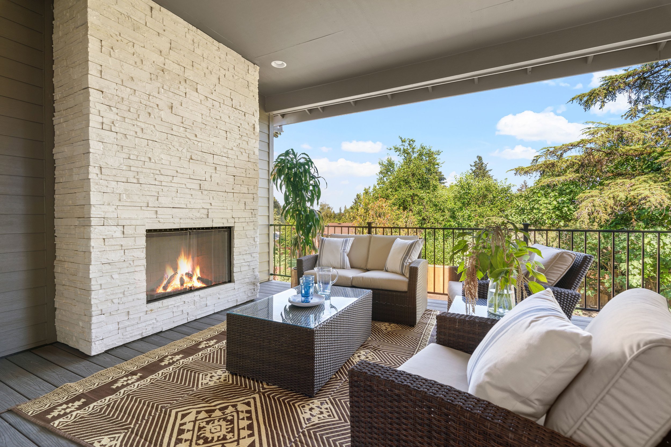
Get In Touch
Want to inquire about a property or community? Send us a note and we’ll get back to you right away.


