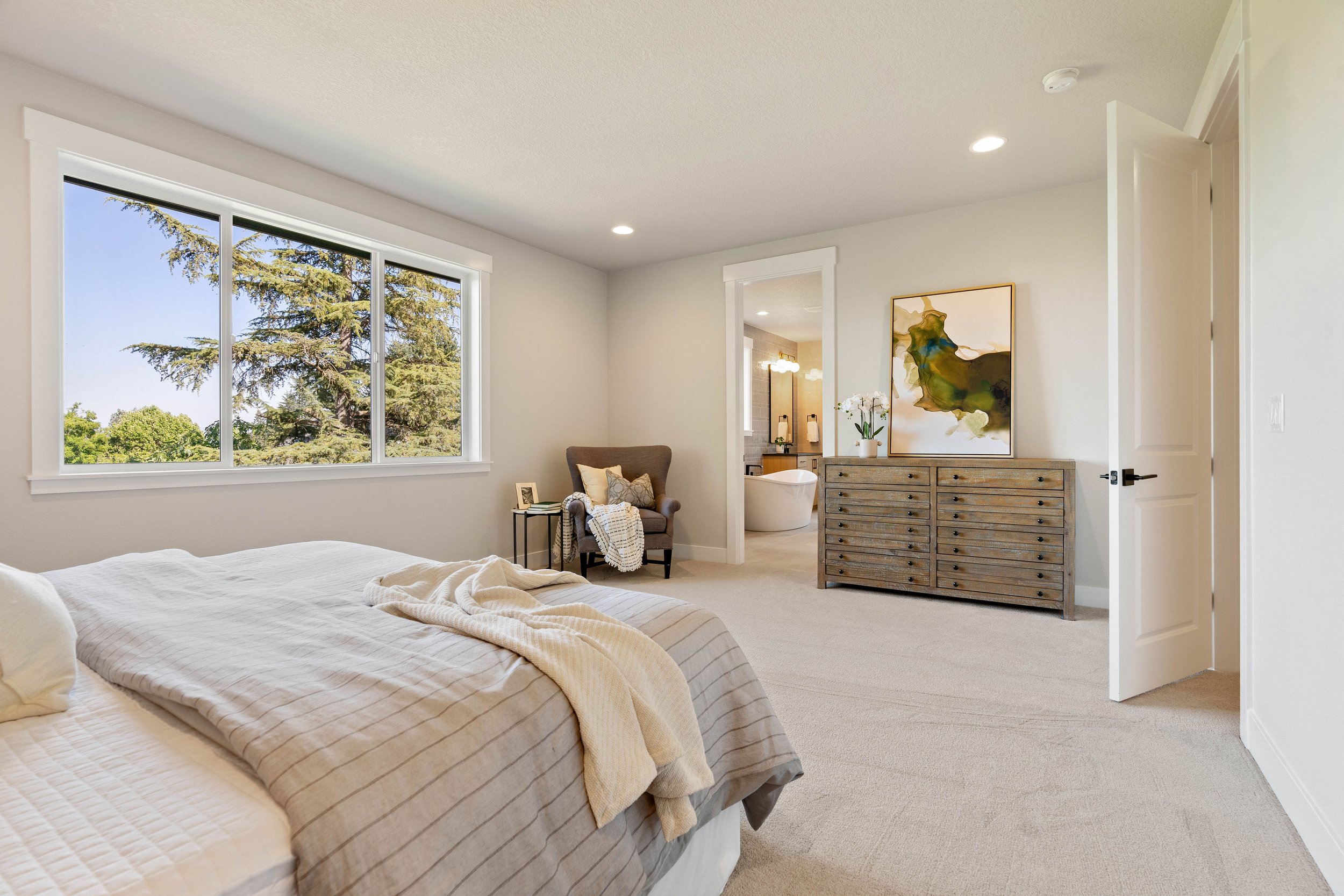
Centerpoint Heights
The Sequoia
2201 Satter St.
West Linn, OR 97068
6
Bedrooms
5
Baths
2
Car Garage
4200
Square Feet
Starting from
$1,669,999
3 Story Daylight Basement
Step into The Sequoia floor plan and be greeted by a sense of refined warmth, beginning with the welcoming of the main floor’s 10-foot ceilings, enhancing the sense of spaciousness, while the 15-foot multi-slide glass door merges the indoors with the outdoors in a fluid transition. This design wonder leads to a covered outdoor living area, equipped with a cozy fireplace, setting the stage for both tranquil moments and social gatherings. The layout of the main floor is open and interconnected, promoting a seamless flow from the kitchen to the dining and living spaces. The sizeable secondary bedrooms are designed for adaptability and comfort, and the impressive Primary suite is a sanctuary of luxury, with a large shower and standalone bathtub for the ultimate pampering experience.
The journey continues to the basement, where a family haven unfolds, providing extra room for relaxation and socializing. This level includes an additional spacious bedroom and a full bathroom, offering privacy and ease. The Sequoia floor plan is meticulously crafted, focusing on detail and cohesive design, to support a contemporary lifestyle with a harmonious fusion of practicality and sophistication in every corner.
Living Spaces
sample images from completed Portlock Company homes
Get In Touch
Want to inquire about a property or community? Send us a note and we’ll get back to you right away.























