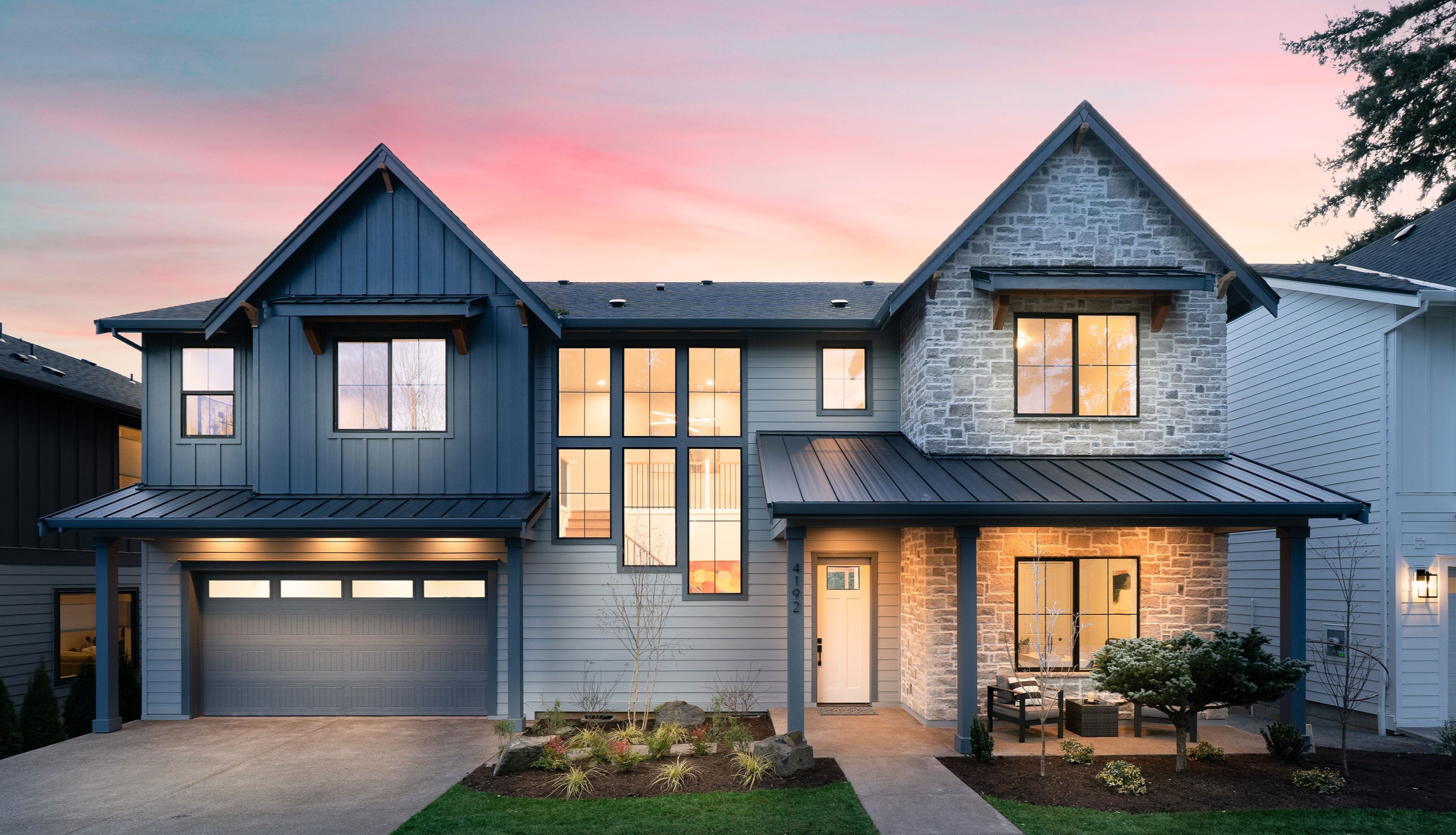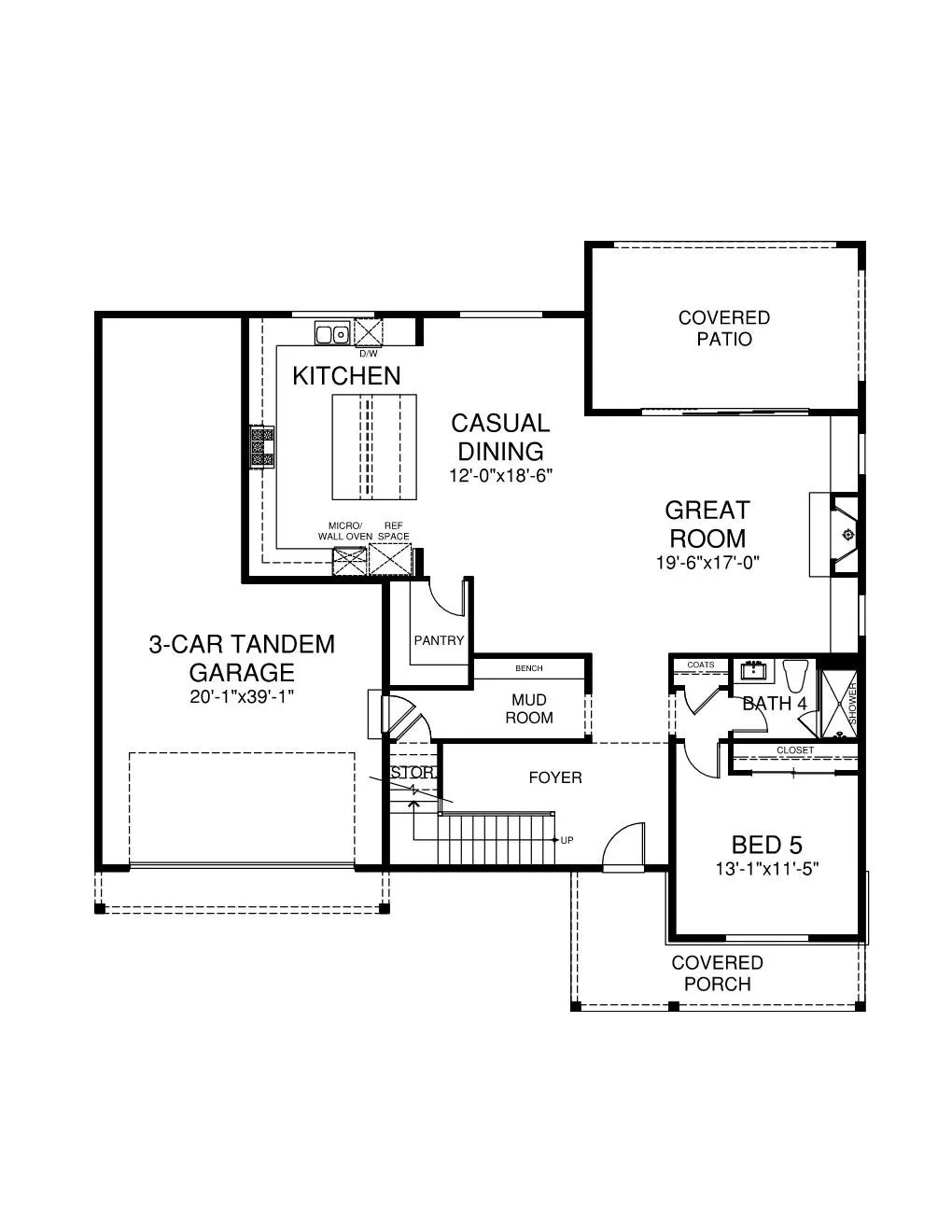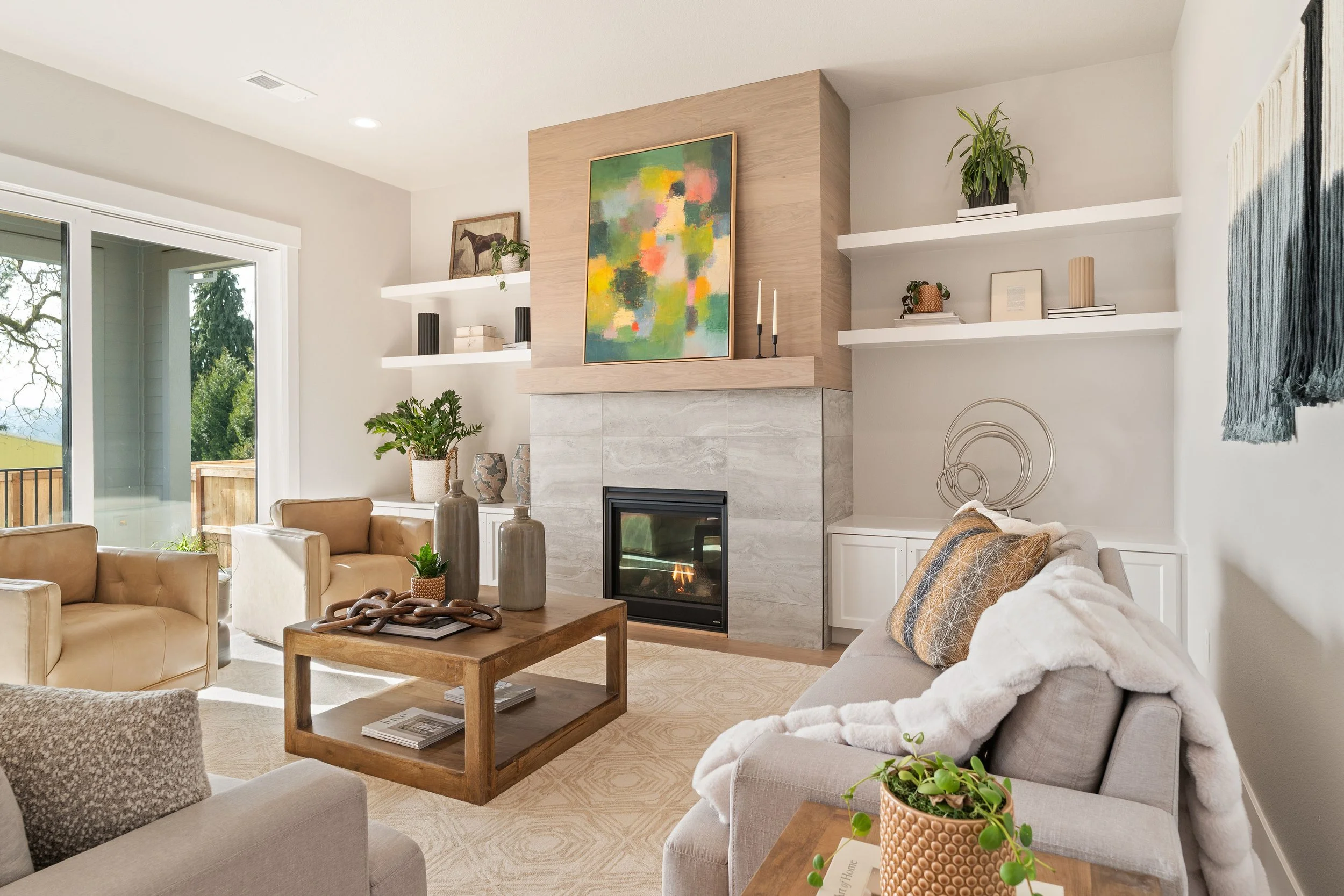
Valley Vista
The Willow
4192 CORNWALL ST.
WEST LINN, OR 97068
5
Bedrooms
4
Baths
3
Car Garage
3394
Square Feet
2 Stories
Sold
The Willow floor plan offers a perfect blend of modern comfort and functional elegance, thoughtfully designed to enhance both everyday living and entertaining. This spacious two-story home features 5 bedrooms, 4 bathrooms, a 3-car tandem garage, and a covered patio, making it an ideal choice for families seeking both style and convenience. Upon entering, the inviting foyer leads to an open-concept main level designed for seamless living. The heart of the home is the expansive great room, where large windows fill the space with natural light. Flowing effortlessly from the great room, the casual dining area and gourmet kitchen create the perfect setting for family meals and entertaining guests. The kitchen is a chef’s dream, complete with a large island, a walk-in pantry, and designated space for built-in appliances. Extending the living space outdoors, the covered patio offers a serene retreat for relaxation or dining. A main-level bedroom with a full bathroom provides flexibility for guests, multi-generational living, or a private home office.
The second floor serves as a private sanctuary, featuring four additional bedrooms and a versatile loft area. The primary suite is a luxurious retreat, complete with a spa-like primary bath boasting a freestanding tub, dual vanities, a walk-in shower, and an expansive primary closet. Secondary bedrooms are thoughtfully designed with ample closet space, ensuring comfort and privacy for every family member. The centrally located laundry room adds everyday convenience, while the loft provides additional living space, perfect for a playroom, media room, or home office.
Designed with both functionality and timeless appeal, The Willow floor plan offers the perfect balance of open-concept living and private retreats. From its elegant layout to its thoughtful details, this home is crafted to elevate modern living with style and comfort.
Living Spaces
take a virtual tour
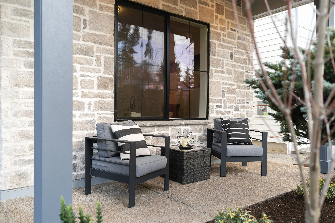
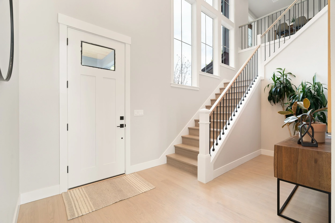
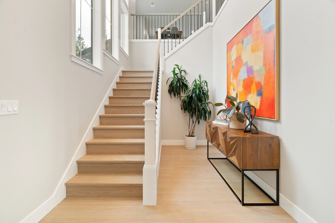
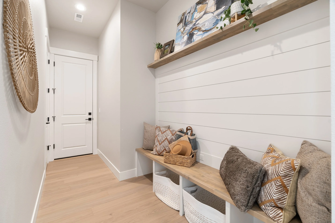
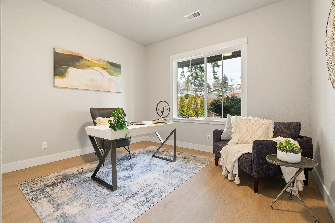
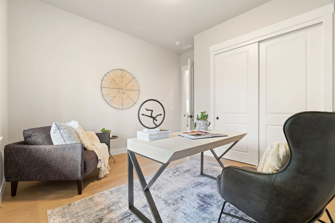
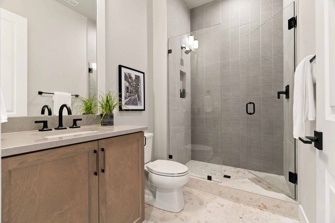
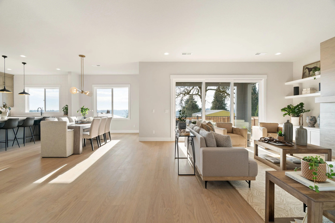
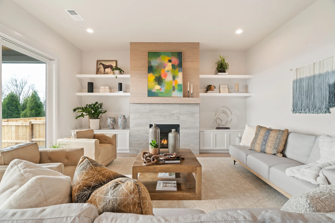
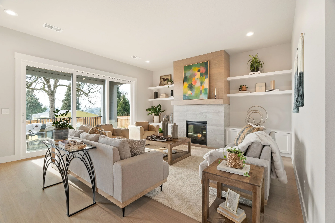
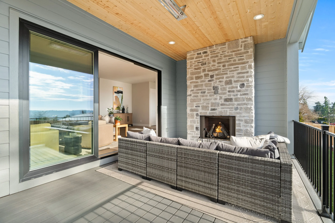
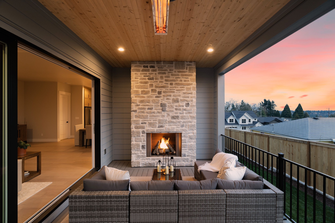
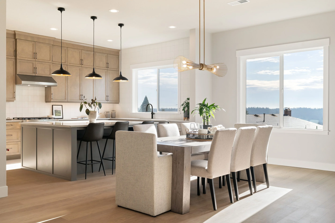
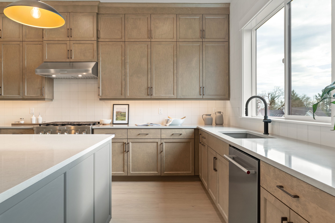
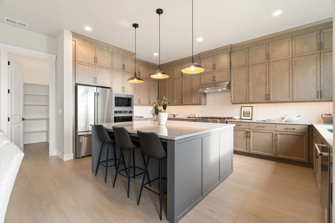
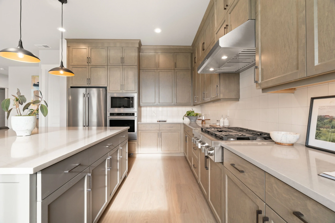
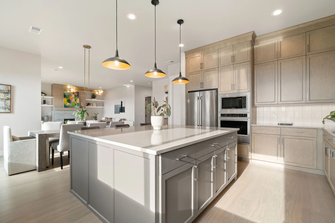
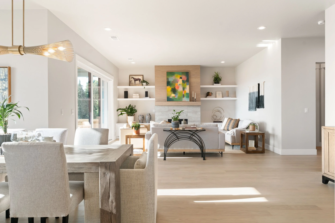
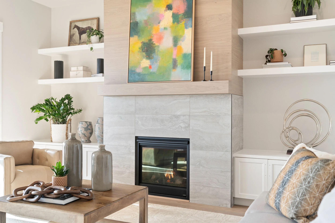
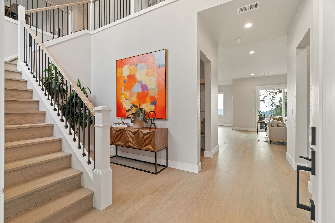
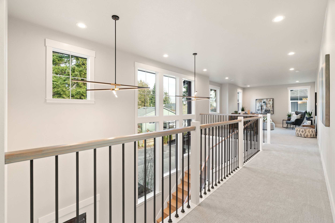
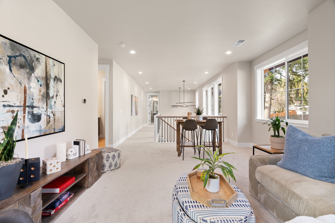
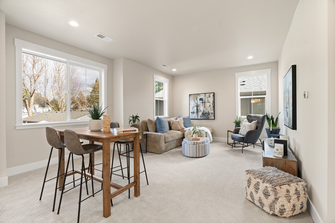
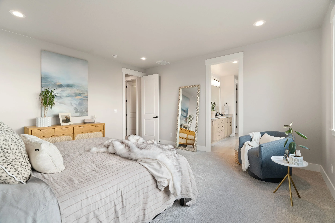
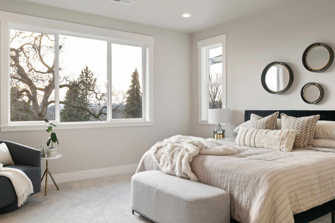
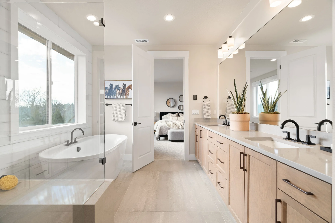
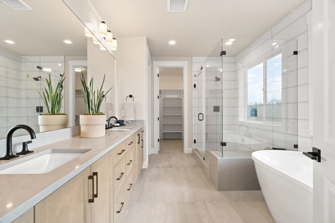
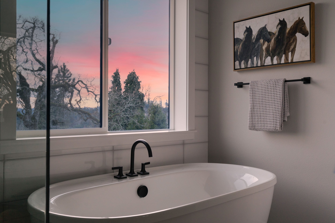
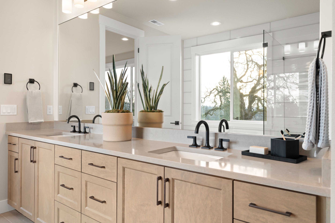
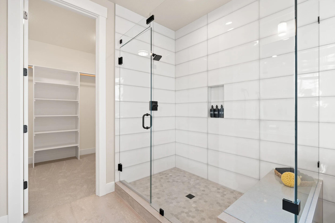
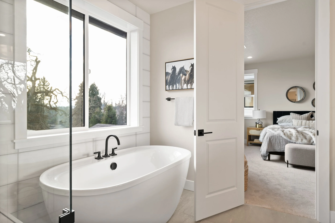
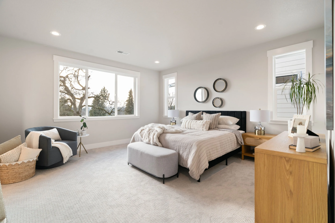
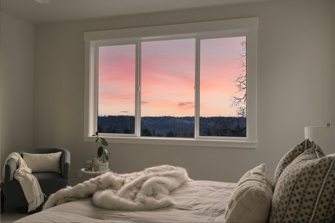
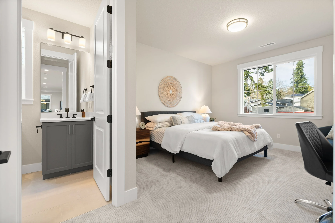
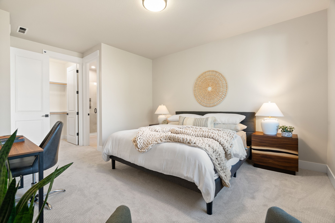
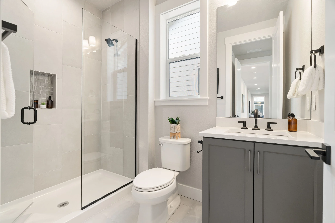
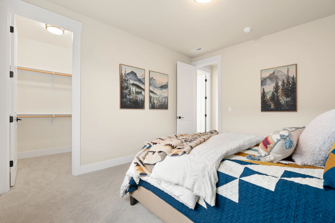
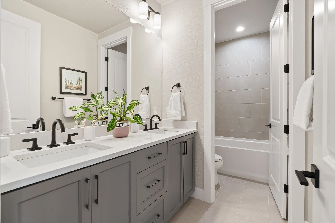
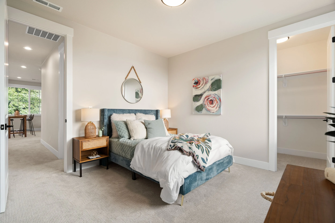
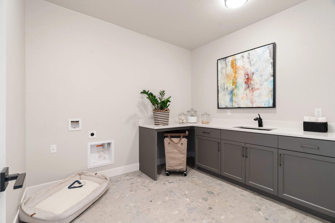
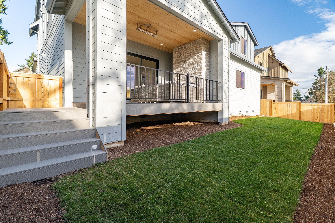
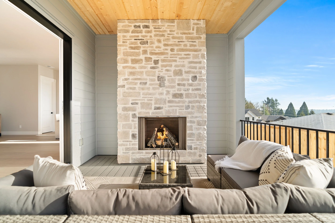
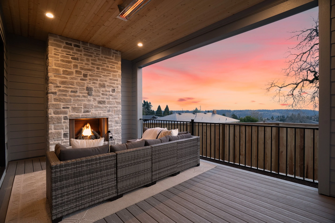
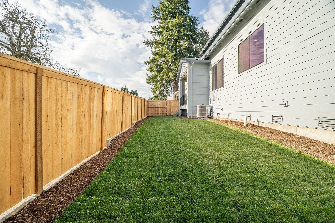
Get In Touch
Want to inquire about a property or community? Send us a note and we’ll get back to you right away.

